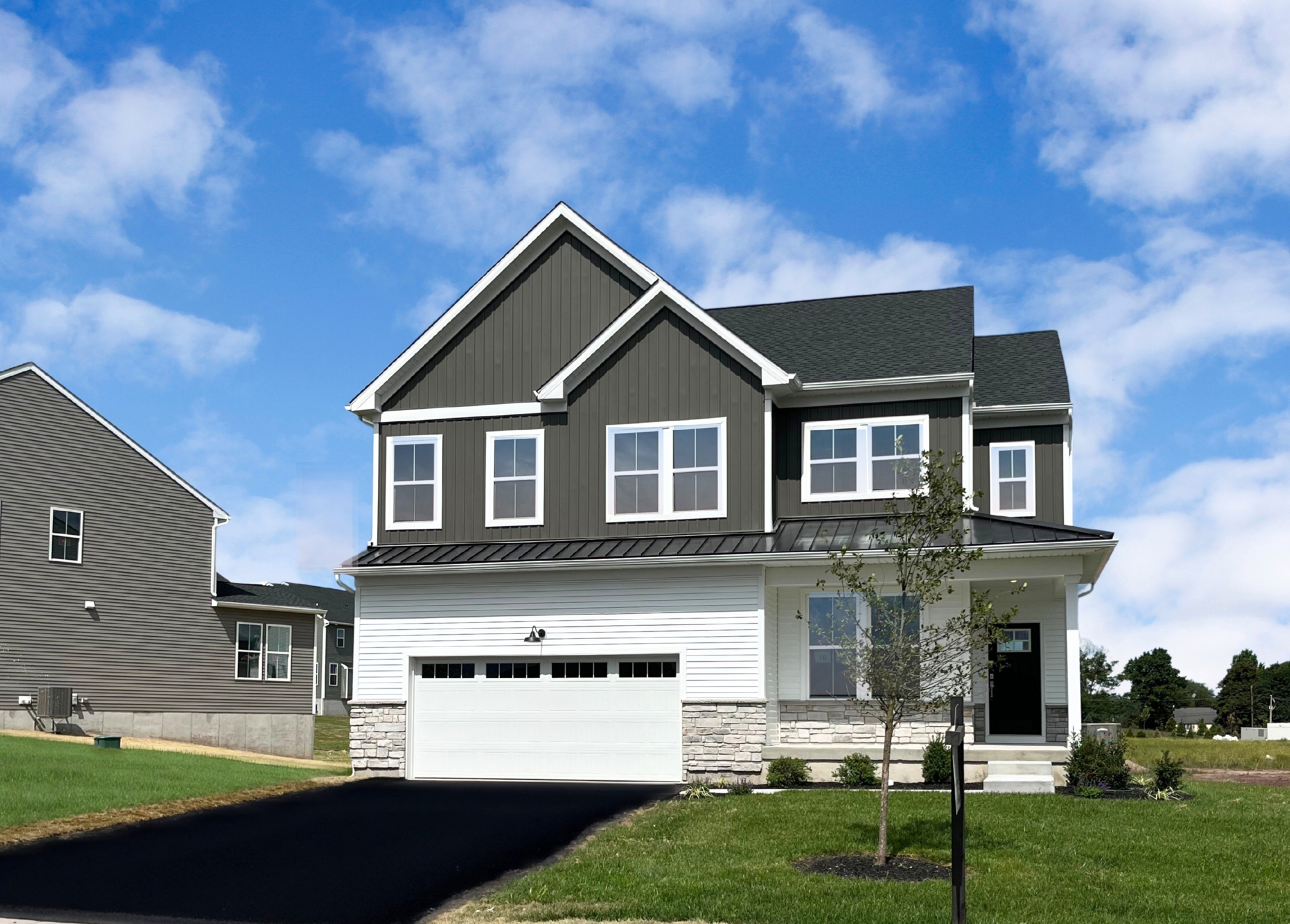Move-in ready
$791,670
4 bd • 3 ba • 1 half ba • 2 Car Garage • 3,595 ft²
Grayson w/ Basement & Sun Room at 101 STEINER WAY, Perkiomenville, PA
Why you’ll love this home
Welcome to this beautiful 4-bedroom, 3-bathroom two-story home that’s designed for comfort, connection, and modern living. From the moment you enter the home, you’ll feel right at home with the open-concept floorplan that brings the gourmet kitchen, cozy living area, and inviting dining space together—perfect for sharing meals and making memories. The kitchen is a true highlight, featuring 42" stone-colored cabinets, a classic white tile backsplash, elegant Carrara Breve quartz countertops, and included stainless steel refrigerator. A sunny (included) morning room extension offers the ideal spot to start your day with a cup of coffee or unwind with good conversation. Upstairs, you will find the owner's suite complete with tray ceiling in owner's bedroom, en-suite spa-like bath, and large walk-in-closet. Close by is convenient 2nd floor laundry, three additional bedrooms, and a hall bath. The spacious finished basement with a full bathroom gives you even more room to spread out—whether you’re hosting guests, creating a home theater, or setting up a game room. A warm fireplace adds a cozy touch to the main living space, and a flex room off the foyer provides the perfect place for a home office, craft room, or quiet reading area.
Prices, dimensions and features may vary and are subject to change. Photos are for illustrative purposes only.
Legal disclaimersHear from our customers
Everything’s included with this home
This home comes with some of the most desired features included at no extra cost.
Kitchen
Undermount stainless steel sink with Moen® faucet and pull-down spray assists with stubborn stains
Quartz countertops with curved edges add durable elegance to the kitchen
Beveled shaker cabinetry with full overlay
Interior
Oak stairs at main staircase
9' ceilings on first floor (per plan)
Plush wall-to-wall carpeting in all bedrooms
Exterior
Designer-coordinated exterior color and roof combinations
Stylish painted insulated fiberglass front door with glass
Whole-home gutters
Energy Efficiency
Easily program and regulate the indoor temperature using the Honeywell ProSeries thermostat
Lennox air conditioning system ensures consistent and cool temperatures in the home
Gas heating system
Schedule a tour
Find a time that works for you
Owning a home can help you build equity, offers tax deductions and fixed monthly payments, and gives you a sense of permanence. When you rent, your lease sets the price, your place isn’t really yours, and there are no tax benefits or financial freedom. There are many benefits to owning a home that you can’t get with renting.
The Community
Farm View
Open today from 10AM to 6PM
Farm View is a new community of luxurious single-family homes, complete with finished basements and stylish details, set within the highly rated Perkiomen Valley School District. Residents enjoy easy access to local shops, restaurants and major routes 73 and 29. Surrounded by natural beauty, Farm View is just minutes to Spring Mountain for outdoor adventures, skiing and snowboarding.
Approximate monthly HOA fees • $160
Approximate tax rate • 1.43%
