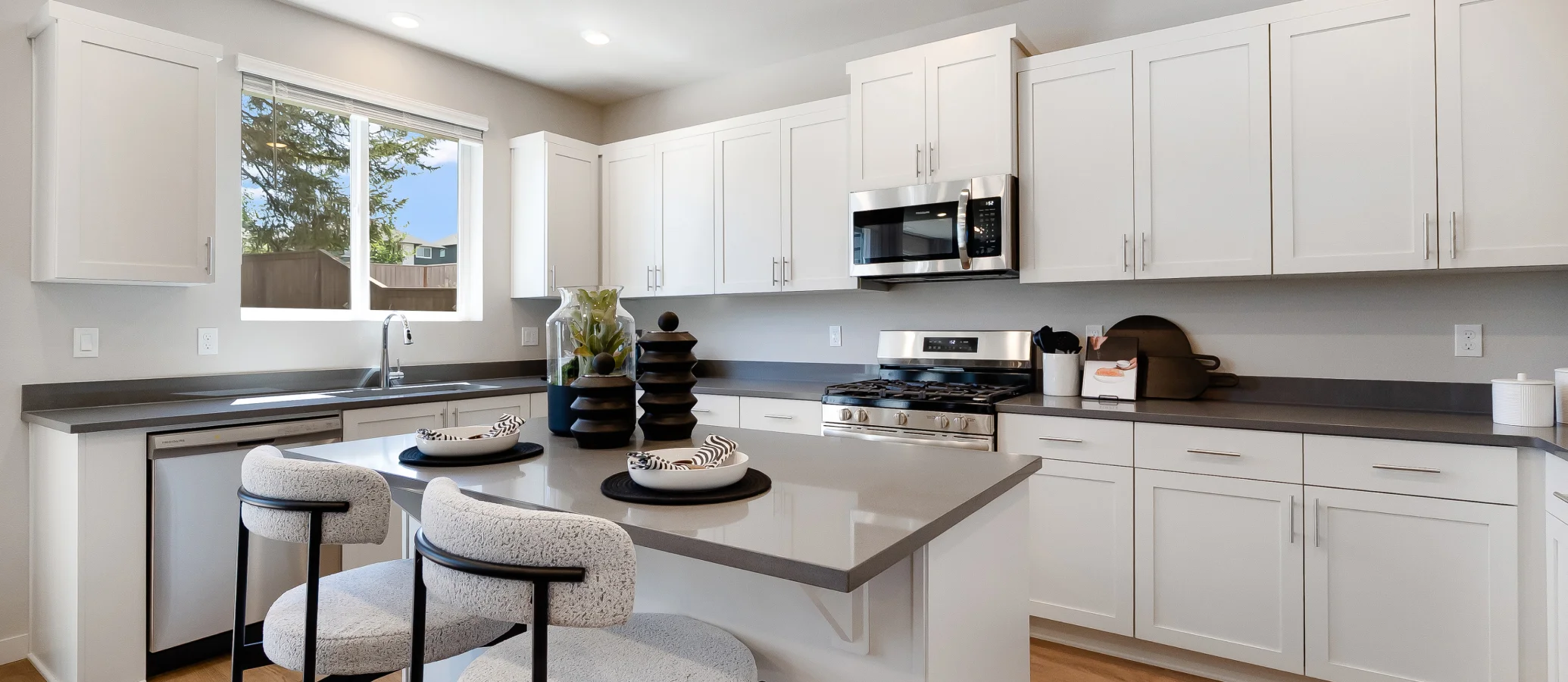2,341
Square ft.
4
Beds
3
Baths
2
Car Garage
$549,900
Starting Price
This two-story home conveniently offers four bedrooms, making it ideal for growing households. The kitchen, dining room and Great Room share an open layout and have direct access to a patio for outdoor entertainment. A sole secondary bedroom and a full-sized bathroom on the first floor are perfect for accommodating overnight guests. Upstairs are two additional secondary bedrooms off a spacious bonus room, along with a luxe owner's suite with an en-suite bathroom and walk-in closet.
Prices and features may vary and are subject to change. Photos are for illustrative purposes only.
Legal disclaimers
Exterior
American
This American-inspired exterior showcases batten and shake-shingle elements, decorative shutters and an inviting covered porch
Floorplan
Let us help you find your dream home
Message us
Everything’s included with this home
This home comes with some of the most desired features included at no extra cost.
Kitchen
Stainless steel slide-in gas range
Quartz countertops with 4-inch quartz backsplash
Brand-new stainless steel appliance package including a refrigerator
Interior
Gas fireplace with floating mantel
Designer-selected luxury vinyl plank flooring, carpeting and color packages throughout the home
Horizontal faux wood blinds on windows and full glass exterior doors
Exterior
Designer-coordinated exterior color combinations with Sherwin Williams exterior paint
Stylish painted entry door
Patio or deck (varies per homesite and plan)
Energy Efficiency
Energy efficient HVAC system including air conditioner
Sealed heating and cooling ducts
Dual glazed windows with high performance Low E glass
Similar homes in nearby communities
