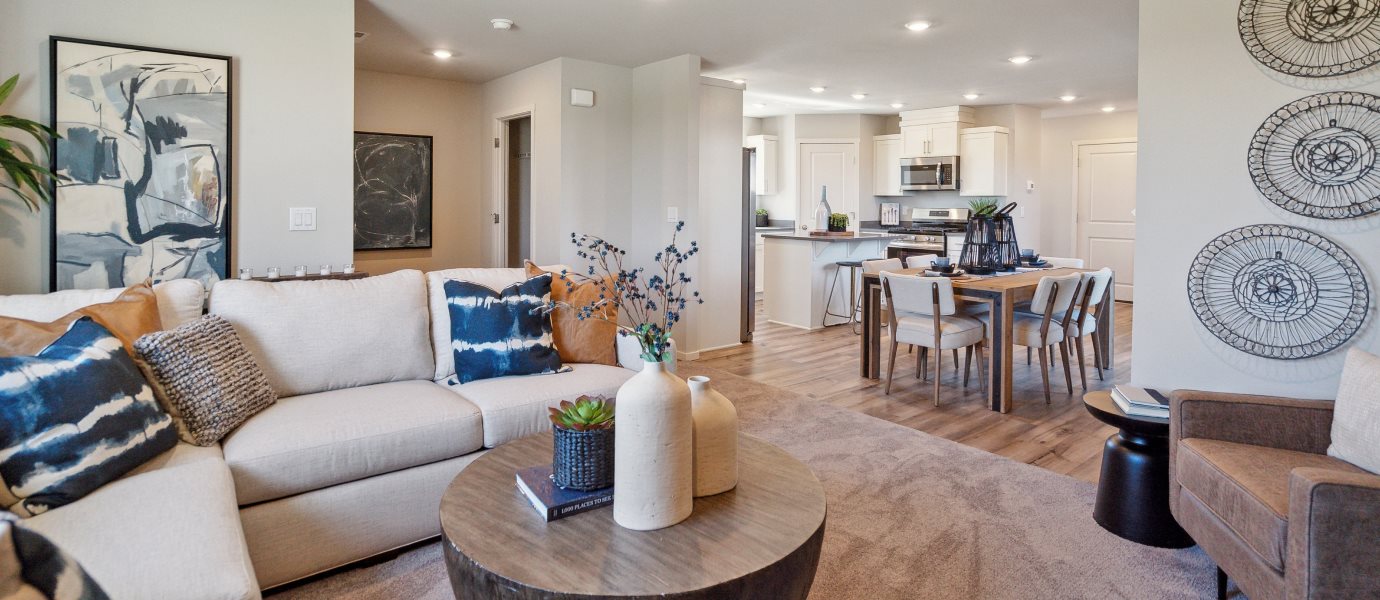1,884
Square ft.
4
Beds
2
Baths
1
Half baths
2
Car Garage
$428,900
Starting Price
The first floor of this two-story home shares an open floorplan with the kitchen, nook and Great Room for easy entertaining, along with access to a patio for year-round indoor-outdoor living. Upstairs are three versatile secondary bedrooms, ideal for residents or accommodating overnight guests, and can easily transform into a home office, depending on the household's needs. A luxe owner's suite is down the hall from the secondary bedrooms and enjoys an en-suite bathroom and a walk-in closet.
Prices and features may vary and are subject to change. Photos are for illustrative purposes only.
Legal disclaimers
Exterior
American
This American-inspired exterior design features gable roof peaks, horizontal lap siding, decorative window shutters, shake-shingle and batten accents
Floorplan
Availability
Plan your visit
Schedule a tour
Find a time that works for you
Let us help you find your dream home
Message us
Fill out the form with any questions or inquiries.
You can also talk with a consultant today from 9:00 am to 4:30 pm PT.
Everything’s included with this home
This home comes with some of the most desired features included at no extra cost.
Kitchen
Stainless steel refrigerator
Stainless steel slide-in gas range
Stainless steel over-the-range microwave oven
Interior
Horizontal faux wood blinds on windows and full glass exterior doors
Designer-selected luxury vinyl plank flooring, carpeting and color packages throughout the home
Harmonizing Sherwin-Williams interior paint scheme with Agreeable Gray walls and ceilings and Shoji White trim
Exterior
Designer-coordinated exterior color combinations with Sherwin Williams exterior paint
Stylish painted entry door
Patio or deck (varies per homesite and plan)
Connectivity
TV pre-wire in the Great Room with LED recessed lighting throughout
The Harmony Collection at
Smith Creek
By appointment only today
Harmony is a collection of new single-family homes for sale at the Smith Creek masterplan in Woodburn, OR. Situated between Highway 99 and Interstate 5, residents enjoy easy access to both Salem and the Portland metropolitan area. This community also features proximity to parks, golf courses, top-rated schools, local vineyards, restaurants and shopping options at the Woodburn Premium Outlets.
Approximate HOA fees • $40
Approximate tax rate • 1.07%
Buyer resources
Other homes in
The Harmony Collection
Similar homes in nearby communities
