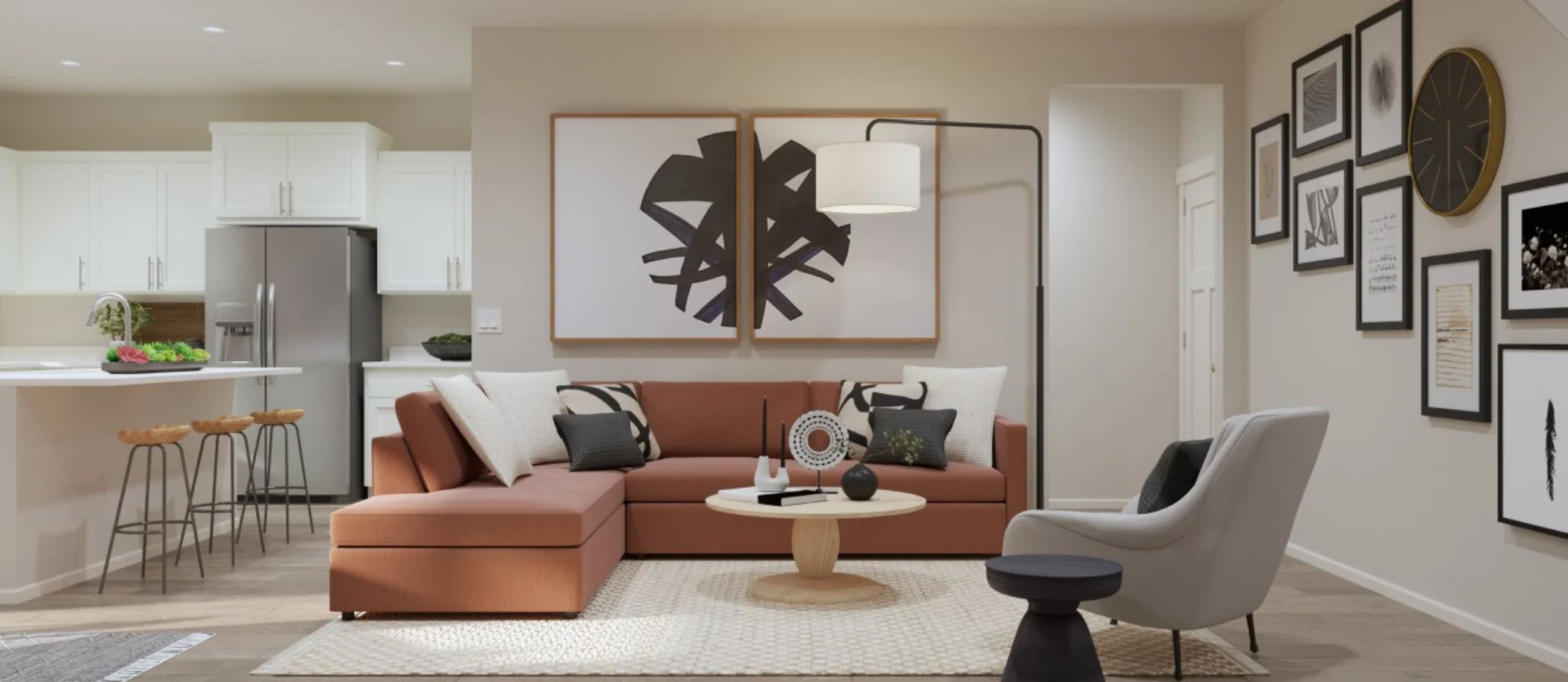1,999
Square ft.
4
Beds
2
Baths
1
Half baths
2
Car Garage
$524,900
Starting Price
The first level of this two-story paired home is host to a generous open floorplan shared between the Great Room, kitchen and dining room. Sliding glass doors lead to the patio for effortless indoor-outdoor living and entertaining. All four bedrooms are located upstairs, including the luxe owner’s suite which features a restful bedroom, en-suite bathroom and walk-in closet.
Prices and features may vary and are subject to change. Photos are for illustrative purposes only.
Legal disclaimers
Exterior
Farmhouse
This stylish exterior features contrasting horizontal and vertical siding, a gable roofline and covered entryway
Floorplan
Plan your visit
Schedule a tour
Find a time that works for you
Let us help you find your dream home
Message us
Fill out the form with any questions or inquiries.
You can also talk with a consultant today from 9:00 am to 4:30 pm PT.
Everything’s included with this home
This home comes with some of the most desired features included at no extra cost.
Kitchen
Stainless steel slide-in gas range
Brand-new stainless steel appliance package including a refrigerator
Stainless steel over-the-range microwave oven
Interior
Gas fireplace with floating mantel
Designer-selected luxury vinyl plank flooring, carpeting and color packages throughout the home
Horizontal faux wood blinds on windows and full glass exterior doors
Exterior
Designer-coordinated exterior color combinations with Sherwin Williams exterior paint
Stylish painted entry door
Patio or deck (varies per homesite and plan)
Energy Efficiency
Energy efficient HVAC system including air conditioner
Sealed heating and cooling ducts
Dual glazed windows with high performance Low E glass
The Canyon Collection at
Autumn Sunrise
Closed today
The Canyon Collection offers brand-new paired homes for sale at Autumn Sunrise, a master-planned community in Tualatin, OR. Residents enjoy walking trails that wind through the community, as well as a park with open fields, benches and picnic tables.
Approximate HOA fees • $164
Approximate tax rate • 1.09%
Buyer resources
Other homes in
The Canyon Collection
Similar homes in nearby communities
