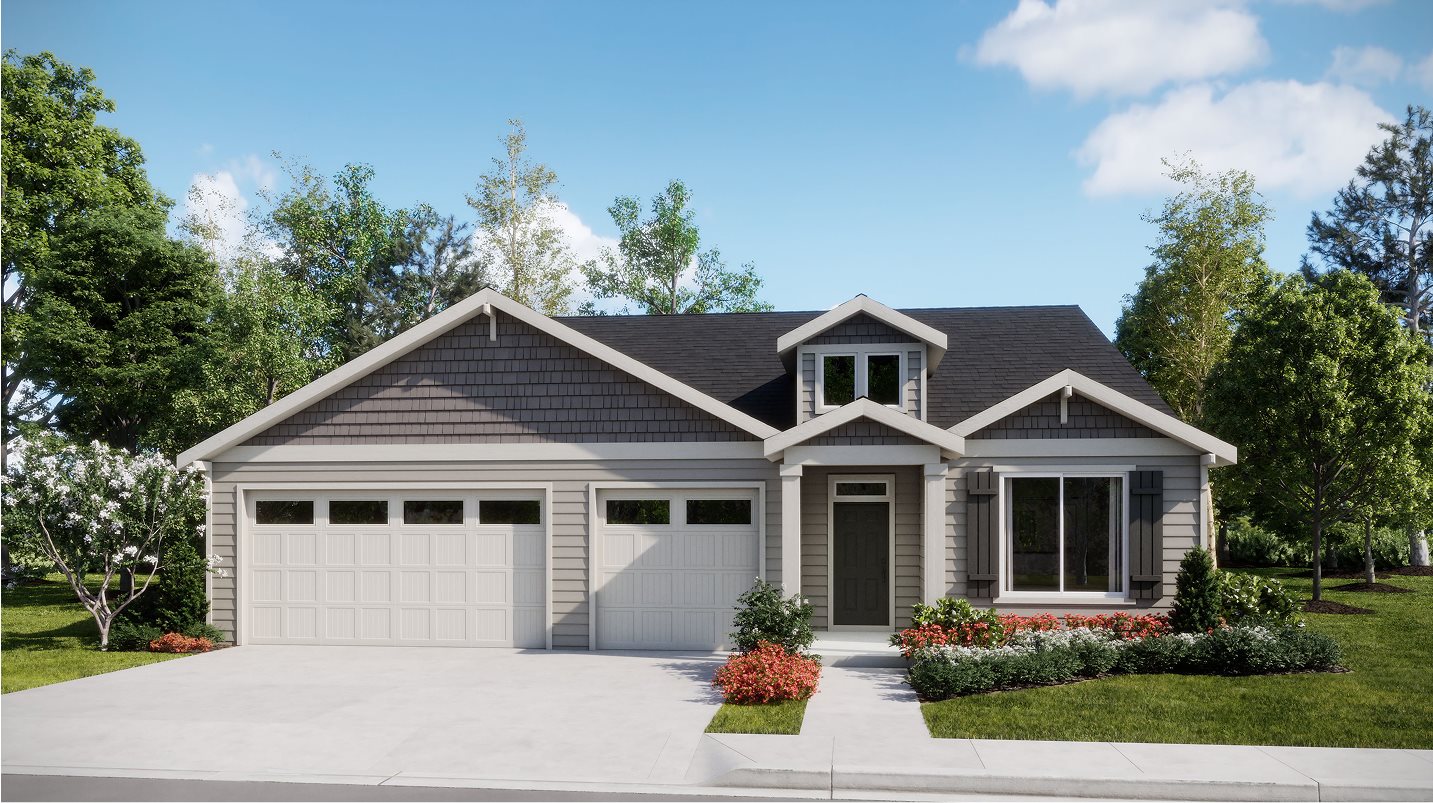Under construction
$790,400
4 bd • 3 ba • 3 Car Garage • 2,507 ft²
16663 SW RUBICON LN, Tigard, OR
Just minutes from shops, dining, golf, and scenic greenspace, with excellent schools and convenient freeway access, the Camden plan features a spacious single-story layout designed for multigenerational living with a private Next Gen® suite that includes its own entrance, living room, kitchenette, bedroom, and bathroom. The main home showcases an open-concept great room with fireplace and floating mantle, a modern kitchen with upgraded finishes, a den perfect for a home office, and a 3-car garage. Interior highlights include quartz countertops, shaker-style cabinets, upgraded two-tone interior paint with painted trim, stainless steel appliances, LVP flooring in the kitchen and entry, and LVT flooring in the baths. The expansive primary suite includes a private bath with separate tub and shower and a generous walk-in closet. Fencing and landscaping are also included. This home comes with central air conditioning, a refrigerator, washer and dryer, and blinds—all at no extra cost!
Prices, dimensions and features may vary and are subject to change. Photos are for illustrative purposes only.
Legal disclaimersHear from our customers
Everything’s included with this home
This home comes with some of the most desired features included at no extra cost.
Kitchen
Stainless steel slide-in gas range
Quartz countertops with 4-inch quartz backsplash
Brand-new stainless steel appliance package including a refrigerator
Interior
Gas fireplace with floating mantel
Designer-selected luxury vinyl plank flooring, carpeting and color packages throughout the home
Horizontal faux wood blinds on windows and full glass exterior doors
Exterior
Designer-coordinated exterior color combinations with Sherwin Williams exterior paint
Stylish painted entry door
Patio or deck (varies per homesite and plan)
Energy Efficiency
Energy efficient HVAC system including air conditioner
Sealed heating and cooling ducts
Dual glazed windows with high performance Low E glass
Schedule a tour
Find a time that works for you
Owning a home can help you build equity, offers tax deductions and fixed monthly payments, and gives you a sense of permanence. When you rent, your lease sets the price, your place isn’t really yours, and there are no tax benefits or financial freedom. There are many benefits to owning a home that you can’t get with renting.
The Willamette Collection at
South River Terrace
By appointment only today
The Willamette Collection offers new single-family homes for sale at the South River Terrace masterplan in Tigard, OR. The community features onsite amenities, including a park and sport courts. Nature lovers will enjoy proximity to local parks, trails and river access. South River Terrace is conveniently located near Progress Ridge, Washington Square and Bridgeport Village, offering convenient access to the best of local shopping, dining and entertainment. Homeowners will enjoy simple commutes and travel to nearby Portland and Beaverton.
Approximate HOA fees • $120
Approximate tax rate • 0.93%
