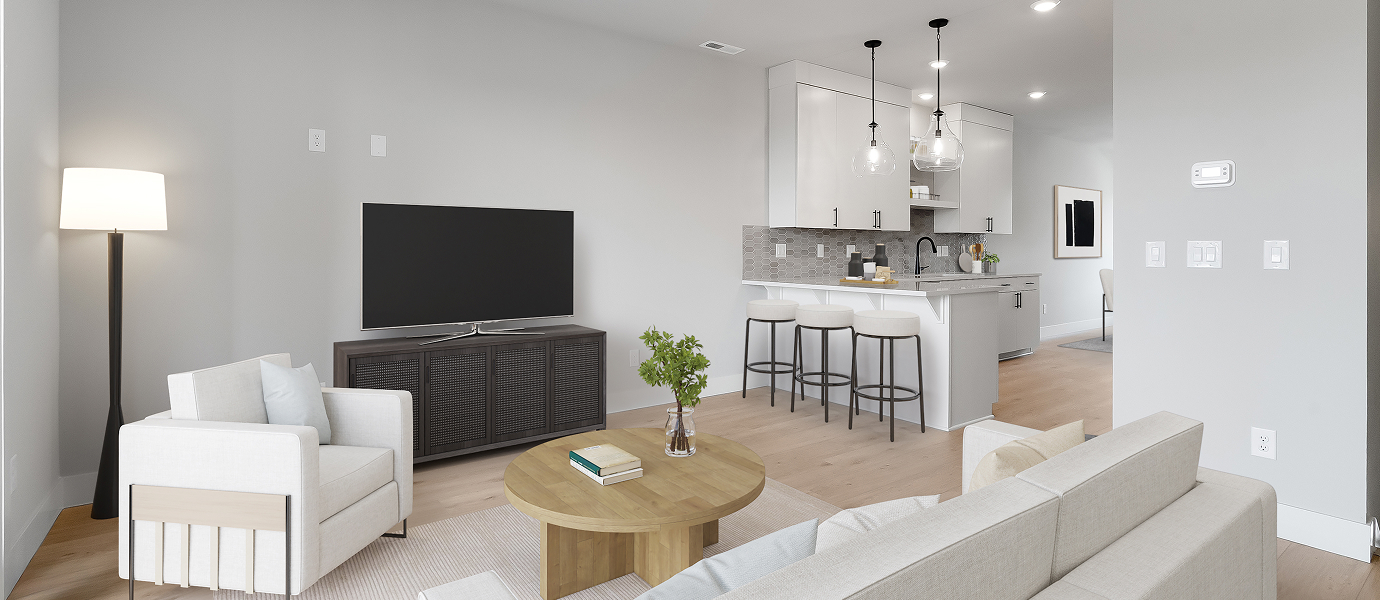1,733
Square ft.
3
Beds
3
Baths
1
Half baths
1
Car Garage
$474,900
Starting Price
On the first floor of this new three-story townhome is a convenient bedroom and full bathroom. The main living area is located on the second floor, which features an open-concept floorplan and inviting covered deck. Two additional bedrooms make up the third floor, including the luxurious owner’s suite at the back of the home, complete with a full bathroom and walk-in closet.
Prices and features may vary and are subject to change. Photos are for illustrative purposes only.
Legal disclaimers
Exterior
Modern 3-Plex
Horizontal lap siding and a covered entryway combine underneath slanted and hipped rooflines in this modern exterior design
Floorplan
Let us help you find your dream home
Message us
Everything’s included with this home
This home comes with some of the most desired features included at no extra cost.
Kitchen
Slab-style cabinetry with matte black hardware and soft-close hinges
Slide-in gas range with front controls
Stainless steel refrigerator
Interior
Horizontal faux wood blinds on windows and full glass exterior doors
Harmonizing Sherwin-Williams interior paint scheme with Agreeable Gray walls and ceilings and Shoji White trim
Designer-selected luxury vinyl plank flooring, tile, carpeting and color packages throughout the home
Exterior
Designer-coordinated exterior color combinations with Sherwin Williams exterior paint
Stylish painted entry door
Patio or deck (varies per homesite and plan)
Energy Efficiency
Energy efficient HVAC system including air conditioner
Sealed heating and cooling ducts
Dual glazed windows with high performance Low E glass
Similar homes in nearby communities
