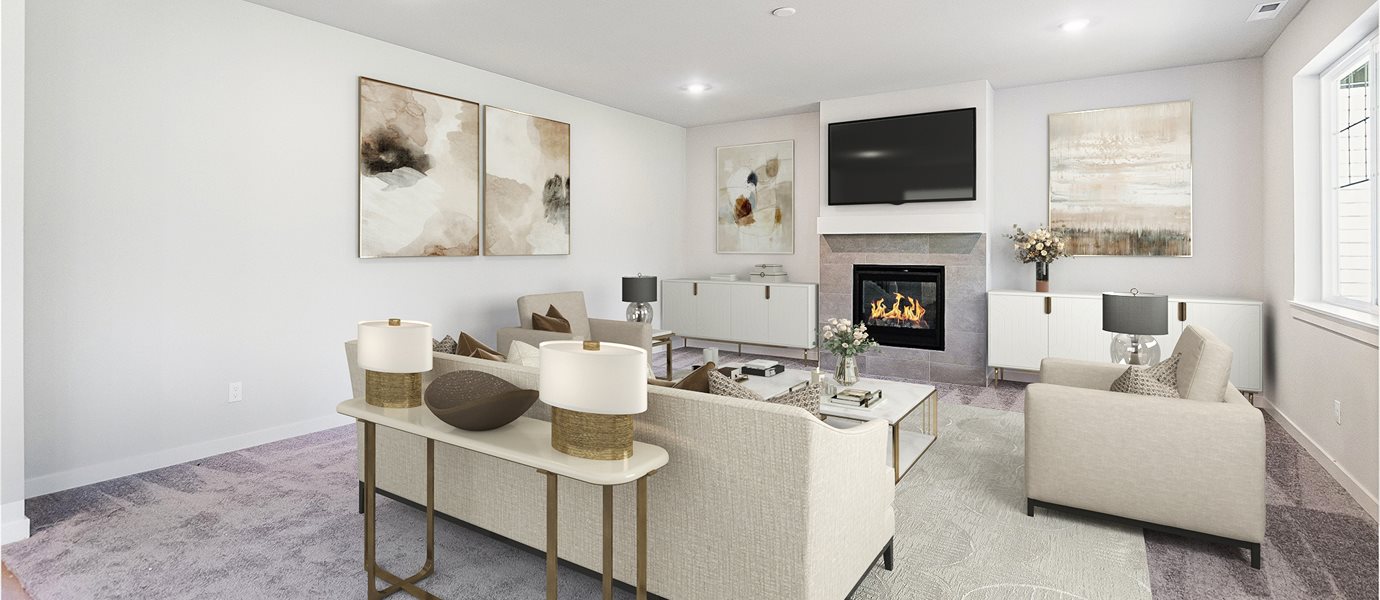2,762
Square ft.
4
Beds
3
Baths
2
Bay Garage
$736,900
Starting Price
The first level of this two-story home features an open concept floorplan that combines the Great Room, kitchen and nook with convenient access to a covered patio, along with a bedroom located near the entry. Upstairs, there are three bedrooms, including the luxurious owner’s suite complete with a spacious bedroom, en-suite bathroom and walk-in closet. An upstairs loft area provides greater versatility to an already expansive layout.
Prices and features may vary and are subject to change. Photos are for illustrative purposes only.
Legal disclaimers
Exterior
Farmhouse
A farmhouse exterior design with wooden shutters, a gable portico and batten siding
Floorplan
Plan your visit
Schedule a tour
Find a time that works for you
Let us help you find your dream home
Message us
Fill out the form with any questions or inquiries.
You can also talk with a consultant today from 9:00 am to 4:30 pm PT.
Everything’s included with this home
This home comes with some of the most desired features included at no extra cost.
Kitchen
Stainless steel refrigerator
Stainless steel 5-burner gas cooktop
Stainless steel 5-burner gas cooktop
Interior
Horizontal faux wood blinds on windows and full glass exterior doors
Gas fireplace with floating mantle in Great Room
Harmonizing Sherwin-Williams interior paint scheme with Agreeable Gray walls and ceilings and Shoji White trim
Exterior
Designer-coordinated exterior color combinations with Sherwin Williams exterior paint
Stylish painted entry door
Patio or deck (varies per homesite and plan)
Energy Efficiency
Energy efficient HVAC system including air conditioner
Sealed heating and cooling ducts
Dual glazed windows with high performance Low E glass
The Community
Heights at Cooper Mountain
By appointment only today
Heights at Cooper Mountain is a community of new single-family homes situated in the highly desirable city of Beaverton, OR. The community is only 25 minutes to downtown Portland with easy access to Highway 26 and 217, major employers, a convenient network of community trails that connect to the regional trail system, nearby parks, popular eateries and premier shopping, offering a lifestyle like no other.
Approximate HOA fees • $40
Approximate tax rate • 1.08%
Buyer resources
Other homes in
Heights at Cooper Mountain
Similar homes in nearby communities
