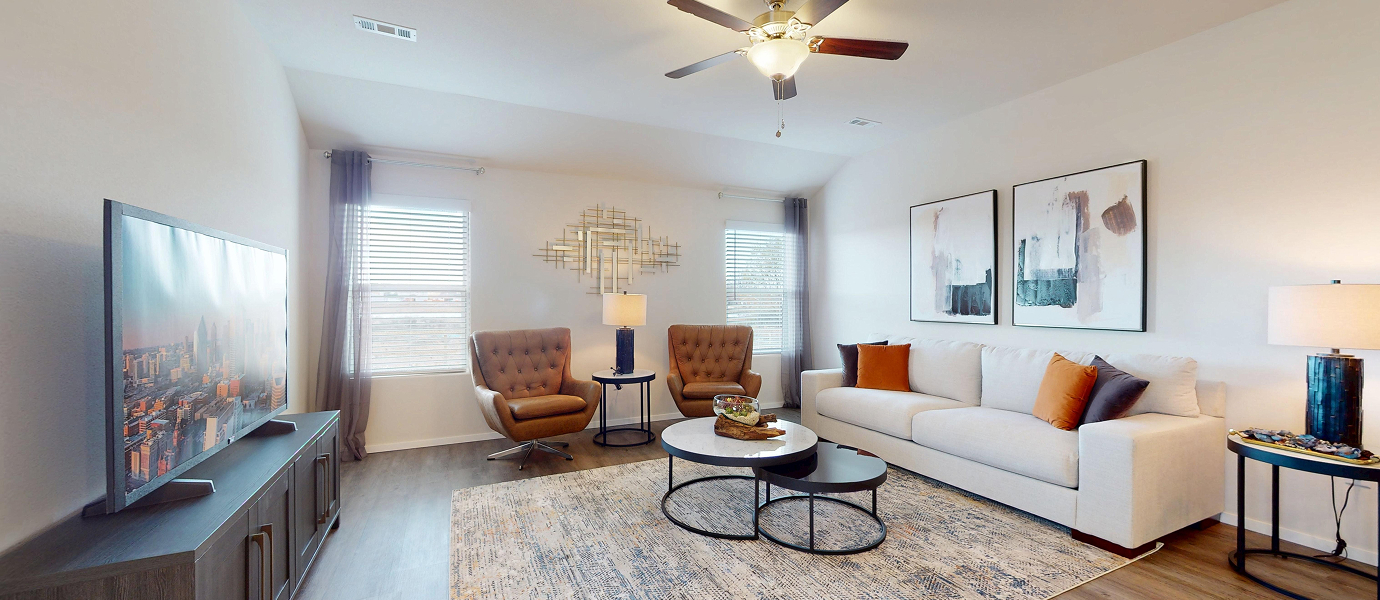1,480
Square ft.
3
Beds
2
Baths
2
Car Garage
$246,000
Starting Price
This new single-level home features a spacious family room ideal for entertainment, while nearby is a peninsula-style kitchen that connects to an intimate dining area and a covered patio for outdoor activities. The owner’s suite boasts an attached bathroom and walk-in closet, while two comfortable bedrooms are located at the opposite end of the home with access to an adjacent bathroom.
Prices and features may vary and are subject to change. Photos are for illustrative purposes only.
Legal disclaimers
Exterior
Exterior C
A traditional-inspired exterior with Dutch-gable rooflines, shake shingle accents and prominent brick detailing
Floorplan
Let us help you find your dream home
Message us
Everything’s included with this home
This home comes with some of the most desired features included at no extra cost.
Kitchen
New stainless steel kitchen appliance package includes an overhead microwave and slide-in range
Multicycle stainless steel dishwasher assists with even the largest of messes
Stainless steel over-the-range microwave oven
Interior
Luxury vinyl plank flooring runs throughout the living area, kitchen, foyer and select parts of the home (per plan)
A sloped ceiling in the main living area adds a sense of height and airiness to the home (per plan)
Luxury vinyl plank flooring in Wet Areas & Living Room
Exterior
Architectural shingles provide durability and add great curb appeal to the home
Garage door opener ensures convenience and security
Full landscaping and sod package included at each homesite
Similar homes in nearby communities
