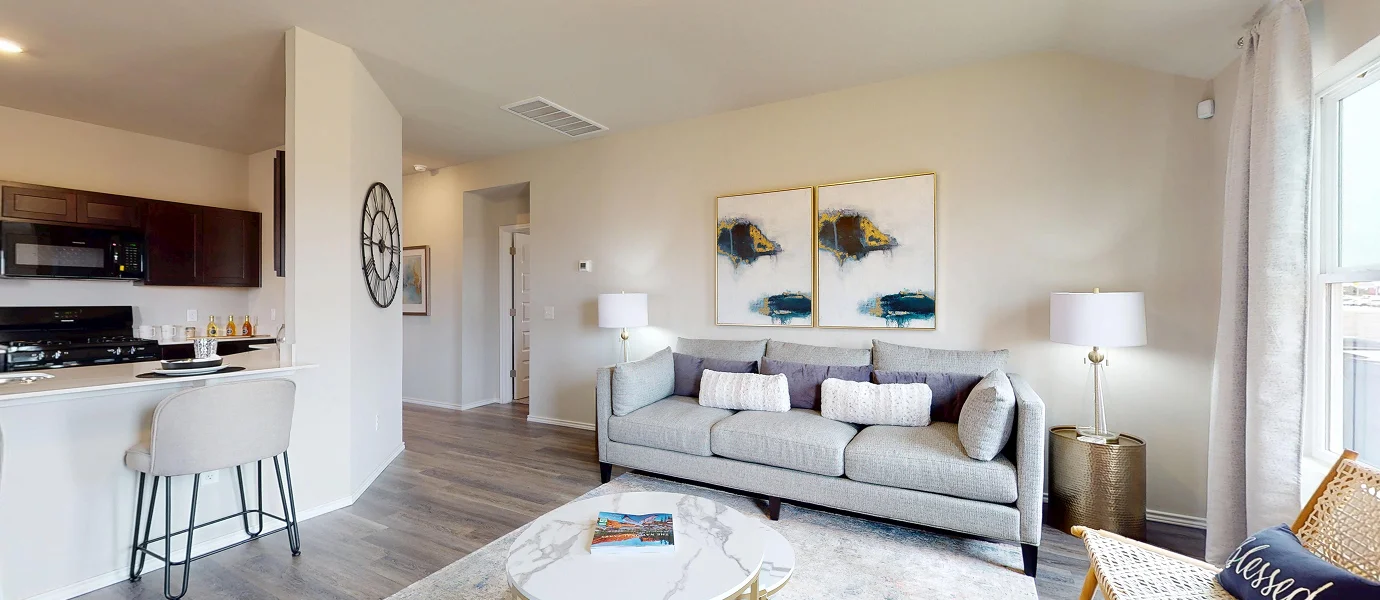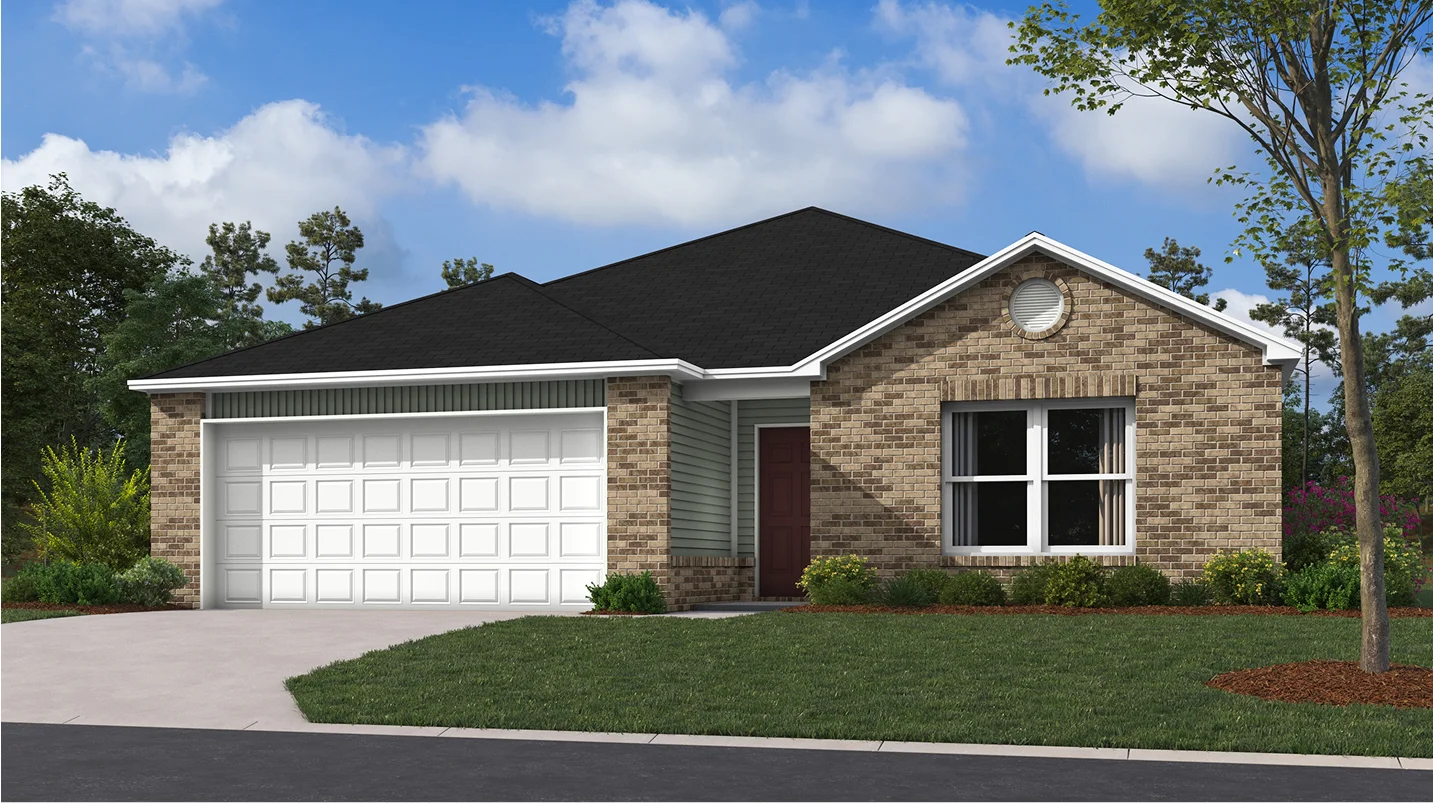1,355
Square ft.
3
Beds
2
Baths
2
Car Garage
$220,900
Starting Price
This new single-story home blends style with functionality. Two secondary bedrooms share a bathroom in the hall at the front of the home, while the owner’s suite is tucked into the back corner with a private bathroom. Down the hall is the free-flowing main living area, which includes a kitchen with a center island, a welcoming family room and a dining room with a covered rear patio. A convenient two-car garage completes the home.
Prices and features may vary and are subject to change. Photos are for illustrative purposes only.
Legal disclaimers
Exterior
Exterior C
A ranch-inspired exterior with an open gable roofline, prominent brick detailing and both vertical and horizontal elements
Floorplan
Let us help you find your dream home
Message us
Fill out the form with any questions or inquiries.
You can also talk with a consultant today from 9:00 am to 6:00 pm CT.
Everything’s included with this home
This home comes with some of the most desired features included at no extra cost.
Kitchen
New stainless steel kitchen appliance package includes an overhead microwave and slide-in range with oven
Multicycle stainless steel dishwasher assists with even the largest of messes
Designer-selected cabinetry with soft-close hinges provides tucked-away storage space
Interior
Luxury vinyl plank flooring runs throughout the living area, kitchen, foyer and select parts of the home (per plan)
A sloped ceiling in the main living area adds a sense of height and airiness to the home (per plan)
Luxury vinyl plank flooring in Wet Areas & Living Room
Exterior
30-year GAF architectural shingles provide long-lasting durability and add great curb appeal to the home
30-year Architectural Shingles
The Community
River Mist
Open today from 9:00 to 6:00
River Mist is a charming community of single-family homes for sale in Oklahoma City, OK. Located on Harrah Road, just north of SE 44th Street, this community is within the Harrah School District. Embracing a serene country ambiance, this location offers the best of both worlds, seamlessly combining a rural atmosphere with urban conveniences. Within a mile, residents can enjoy an array of delightful experiences, from great meals at local restaurants to finding all their essential needs at grocery stores and pharmacies. Sports enthusiasts will delight in the abundance of youth sports facilities nearby.
Approximate HOA fees • $26.04
Approximate tax rate • 1.23%
Buyer resources
Other homes in
River Mist
Similar homes in nearby communities

