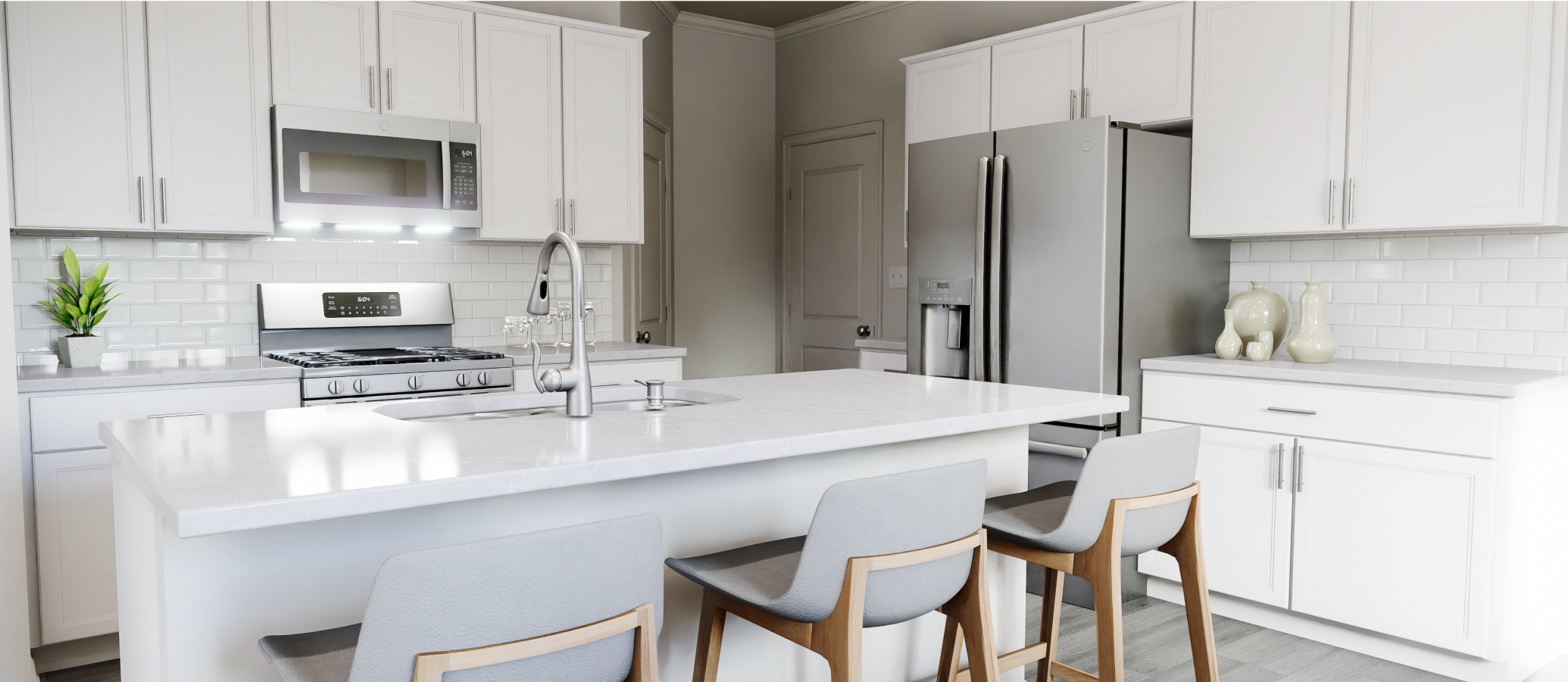2,427
Square ft.
4
Beds
3
Baths
2
Car Garage
Temporarily Sold Out
This new two-story end unit combines comfort and style. The first floor showcases an open-plan layout among a Great Room for shared moments, a dining room for memorable meals and a kitchen for inspired cooks. Ideal for hosting overnight guests, there is a serene bedroom off the foyer. Upstairs is a loft surrounded by three bedrooms, including a spacious owner’s suite with a luxe bathroom and two walk-in closets. Rounding out the home is a rear-load two-car garage.
Prices and features may vary and are subject to change. Photos are for illustrative purposes only.
Legal disclaimers
Available Exteriors
Floorplan
Let us help you find your dream home
Message us
Everything’s included with this home
This home comes with some of the most desired features included at no extra cost.
Kitchen
36" birch cabinets with crown molding and decorative brushed nickel hardware
Stainless steel microwave (vented to the exterior)
Stainless steel 60/40 undermount sink
Interior
9' smooth finish ceiling on first floor (per plan)
8' smooth finish ceiling on second floor (per plan)
Carpeting with 8lb pad in upstairs living areas, bedrooms, flex, study, den and stairs (per plan)
Exterior
Insulated fiberglass entry door
Monolithic slab foundation
Professionally-designed landscape package
Connectivity
Legrand On-Q 30; RF Transparent Structured Media Enclosure
Schlage Encode; Smart WiFi Deadbolt
Ring Video Doorbell Pro
Similar homes in nearby communities
