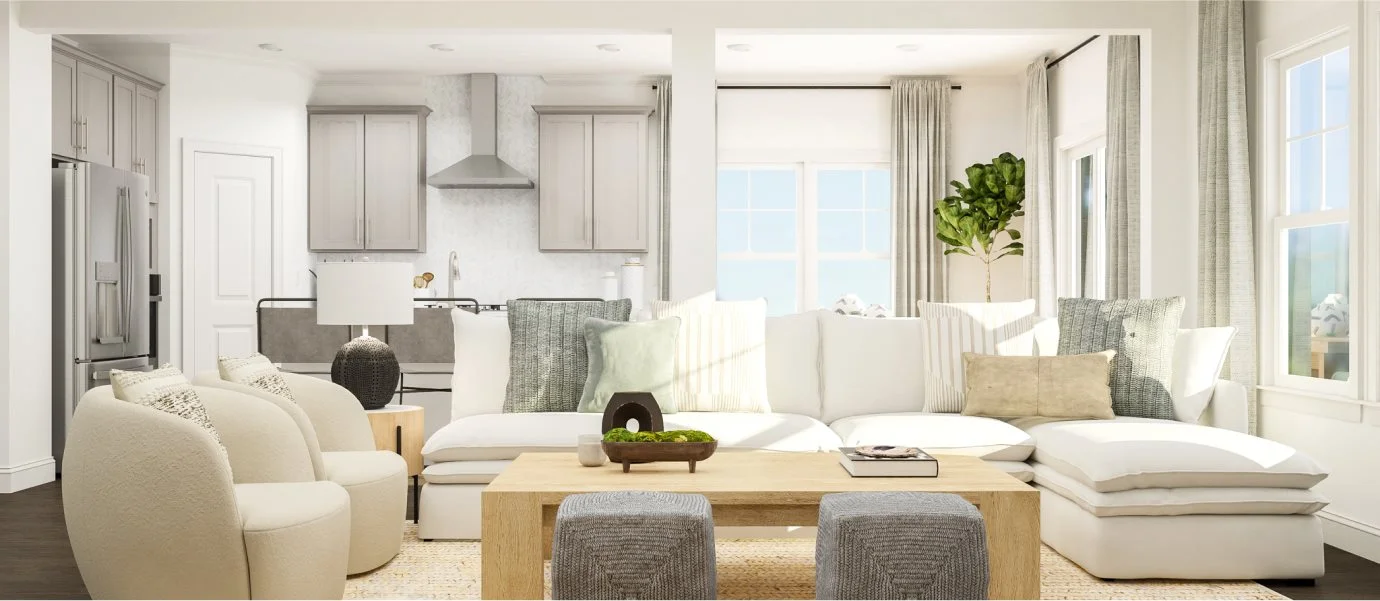3,037
Square ft.
5
Beds
4
Baths
From $489,990
Starting Price
Casual elegance is the order of the day at this new two-story home. The first floor features an open-plan main living area, a formal dining room, a secluded bedroom for guests and a patio for outdoor living. Upstairs are the owner’s suite, secondary bedrooms and a versatile game room
Prices and features may vary and are subject to change. Photos are for illustrative purposes only.
Legal disclaimers
Available Exteriors
Floorplan
Plan your visit
Schedule a tour
Find a time that works for you
Let us help you find your dream home
Message us
Fill out the form with any questions or inquiries.
You can also talk with a consultant today from 8:00 am to 5:00 pm ET.
Everything’s included with this home
This home comes with some of the most desired features included at no extra cost.
Kitchen
36” designer-selected cabinetry with smooth hardware provide abundant storage room
The kitchen features a multifunctional center island and an all-new stainless steel appliance package
42" cabinetry with crown molding and brushed nickel hardware
Interior
9' smooth finish ceiling on main floor
9' ceilings on upper floor (per plan)
Luxury vinyl plank flooring runs throughout the main living areas (foyer, kitchen, dining, breakfast nook, powder room, family room, laundry room) (per plan)
Exterior
Insulated fiberglass entry door
Monolithic slab foundation
240V 50AMP outlet in garage for future car charge
Connectivity
Adjust and regulate the indoor temperature using the Honeywell Home ProSeries thermostat
Legrand® On-Q® 30” RF Transparent Structured Media® Enclosure
Easily adjust and regulate the indoor temperature using Honeywell T6 Z-Wave Smart Thermostat
Summit Collection at
Stella View
Open today from 10:00 to 6:00
Summit is the only collection offering new single-family homes at Stella View, an upcoming master-planned community in Durham, NC. Onsite amenities include a saltwater pool, a relaxing cabana and a tot lot. This community is primely located with convenience to an array of shopping, dining, recreation and entertainment options. Residents are only an 11-minute drive to Brier Creek Shopping Plaza, Falls Lake Recreation Area, The Crossings Golf Club and Falls Village Golf Club. Commuter-friendly, Stella View offers quick access to US 70, US 98 and I-885 to bring Research Triangle Park within easy reach.
Approximate monthly HOA fees • $109
Approximate tax rate • 1.39%
Buyer resources
Other homes in
Summit Collection
Similar homes in nearby communities
