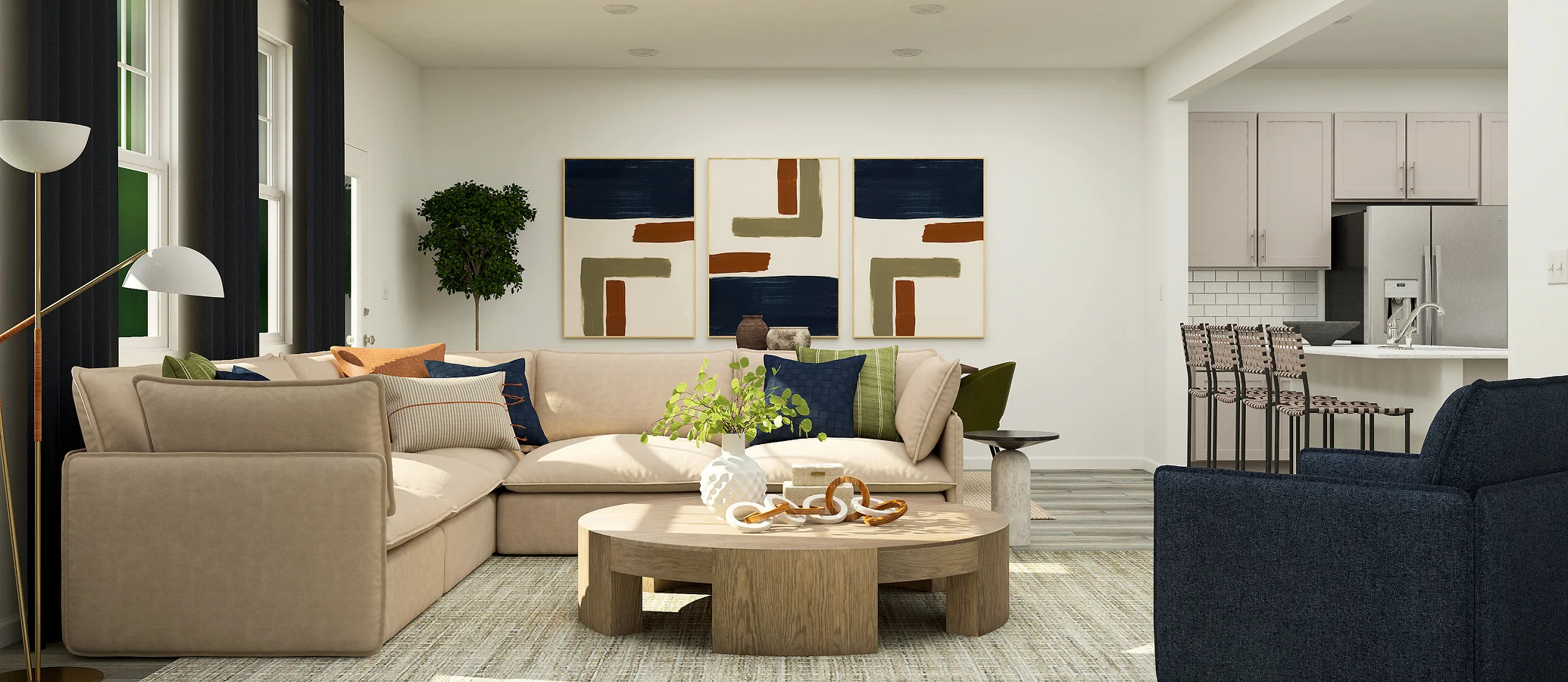1,924
Square ft.
3
Beds
2
Baths
1
Half baths
$369,990
Starting Price
This new two-story townhome was designed with busy lifestyles in mind. The main level has a Great Room for gatherings, a dining room for memorable meals, a kitchen for inspired cooking and a patio for outdoor living. Upstairs is a versatile loft and three bedrooms including the owner’s suite with a private bathroom and walk-in closet.
Prices and features may vary and are subject to change. Photos are for illustrative purposes only.
Legal disclaimers
Available Exteriors
Floorplan
Let us help you find your dream home
Message us
Everything’s included with this home
This home comes with some of the most desired features included at no extra cost.
Kitchen
36” designer-selected cabinetry with smooth hardware provide abundant storage room
The kitchen features a multifunctional center island and an all-new stainless steel appliance package
42" cabinetry with crown molding and brushed nickel hardware
Interior
9' smooth finish ceiling on main floor
9' ceilings on upper floor (per plan)
Luxury vinyl plank flooring runs throughout the main living areas (foyer, kitchen, dining, breakfast nook, powder room, family room, laundry room) (per plan)
Exterior
Insulated fiberglass entry door
Monolithic slab foundation
240V 50AMP outlet in garage for future car charge
Connectivity
Adjust and regulate the indoor temperature using the Honeywell Home ProSeries thermostat
Legrand® On-Q® 30” RF Transparent Structured Media® Enclosure
Easily adjust and regulate the indoor temperature using Honeywell T6 Z-Wave Smart Thermostat
Similar homes in nearby communities
