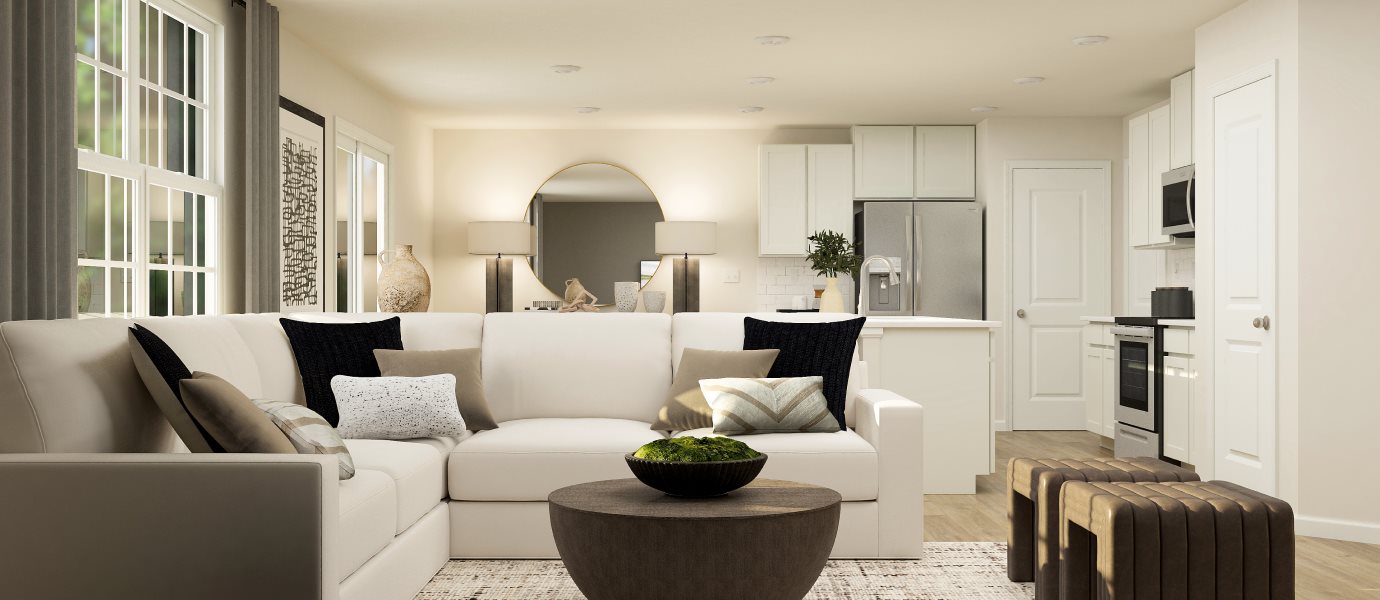1,665
Square ft.
3
Beds
2
Baths
1
Half baths
2
Car Garage
$327,500
Starting Price
This new two-story home showcases an elegant design with ample room to grow and entertain. The first floor is host to an inviting shared living area consisting of the kitchen, living and dining areas. Three bedrooms can be found upstairs, including the luxe owner’s suite, and a versatile loft offers a shared living area. A two-car garage completes the home.
Prices and features may vary and are subject to change. Photos are for illustrative purposes only.
Legal disclaimers
Available Exteriors
Floorplan
Availability
Plan your visit
Schedule a tour
Find a time that works for you
Let us help you find your dream home
Message us
Fill out the form with any questions or inquiries.
You can also talk with a consultant today from 9:00 am to 6:00 pm ET.
Everything’s included with this home
This home comes with some of the most desired features included at no extra cost.
Kitchen
A stainless-steel undermount sink with pull-out faucet
A sleek stainless-steel electric range and an over-the-range microwave oven
Granite or quartz countertops with flat polish edge and stainless steel undermount sink
Interior
Stain resistant carpet with 5 lb rebond carpet pad
Engineered vinyl plank flooring: foyer, kitchen, breakfast nook, powder room and dining room (per plan)
Engineered vinyl plank flooring: laundry room and all bathrooms
Exterior
James Hardie® ColorPlus® fiber cement siding
Brick or stone features on front elevations
Low-maintenance vinyl shutters
Connectivity
Structured media enclosure in laundry room
Programmable thermostat
The Community
Sullivan Farm
Open today from 10:00 to 6:00
Sullivan Farm is a community of new and spacious single-family homes for sale in Statesville, NC. Residents at this community have access to a swimming pool, playground and onsite walking trails set among beautiful streetscapes and an open green space for daily outdoor activities. Right across the street is Cloverleaf Elementary School for attending students and less than a mile away are major shops and retail stores. Tight-knit and charming, the city of Statesville features a vibrant downtown, an array of outdoor adventures and annual community events like the Carolina BalloonFest.
Approximate monthly HOA fees • $120
Approximate tax rate • 1.08%
Buyer resources
Other homes in
