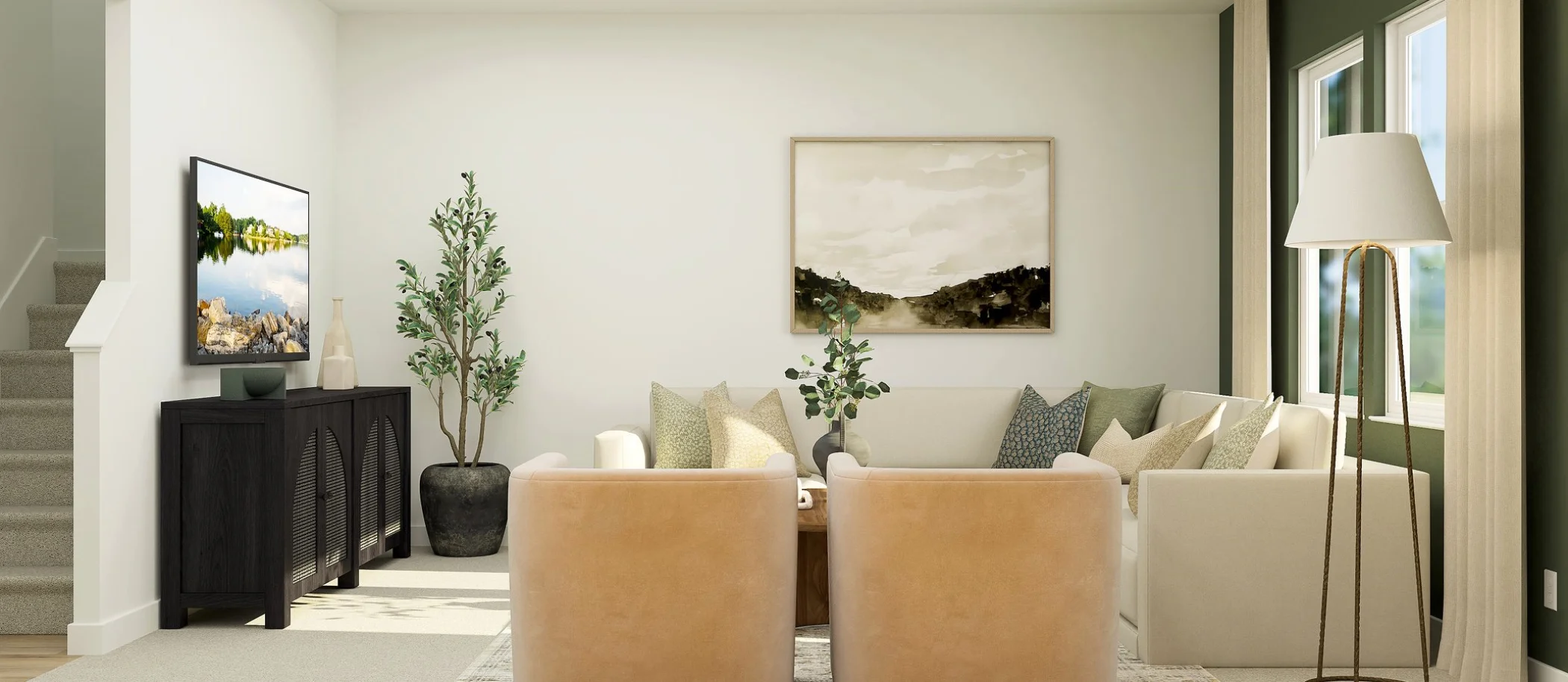1,995
Square ft.
4
Beds
2
Baths
1
Half baths
2
Car Garage
$389,999
Starting Price
This two-story home features a smart layout that offers endless possibilities. A practical study is attached to the foyer by the front door while down the hall is a spacious open-concept living area with backyard access. Residing on the top floor are all four bedrooms to provide residents with maximum privacy, along with a generously sized loft to offer additional entertainment space.
Prices and features may vary and are subject to change. Photos are for illustrative purposes only.
Legal disclaimers
Available Exteriors
Floorplan
Availability
Plan your visit
Schedule a tour
Find a time that works for you
Let us help you find your dream home
Message us
Fill out the form with any questions or inquiries.
You can also talk with a consultant today from 9:00 am to 6:00 pm ET.
Everything’s included with this home
This home comes with some of the most desired features included at no extra cost.
Kitchen
Versatile center island with sleek quartz or granite countertops
Sleek designer kitchen faucet with pull-out feature
Brand-new stainless steel appliance package
Interior
25 oz. stain resistant carpet with Scotchgard™
7" engineered vinyl flooring: foyer, kitchen, breakfast nook, powder room and dining room (per plan)
12"x12" ceramic tile flooring: laundry room and all bathrooms
Exterior
Vinyl siding
All homes include brick, stone or vinyl features on front elevations
Low-maintenance vinyl shutters
Connectivity
Structured media enclosure in laundry room
Digital programmable thermostat (one on each floor)
Walk & Enclave at
Shannon Woods
Open today from 10:00 to 6:00
The Enclave & Walk Collection offers the largest single-family homes now selling in the Shannon Woods masterplan community, located in Maiden, NC. Private amenities include a community clubhouse with a swimming pool. The local area features schools for students living within the community ranging from preschool to grade 12. Nearby are Hickory and Charlotte where a bustling downtown and a plethora of restaurants and entertainment await. Just 30 miles away is Lake Norman State Park, home to the largest manmade lake in North Carolina.
Approximate monthly HOA fees • $86
Approximate tax rate • 0.48%
Buyer resources
Other homes in
Walk & Enclave
Similar homes in nearby communities
