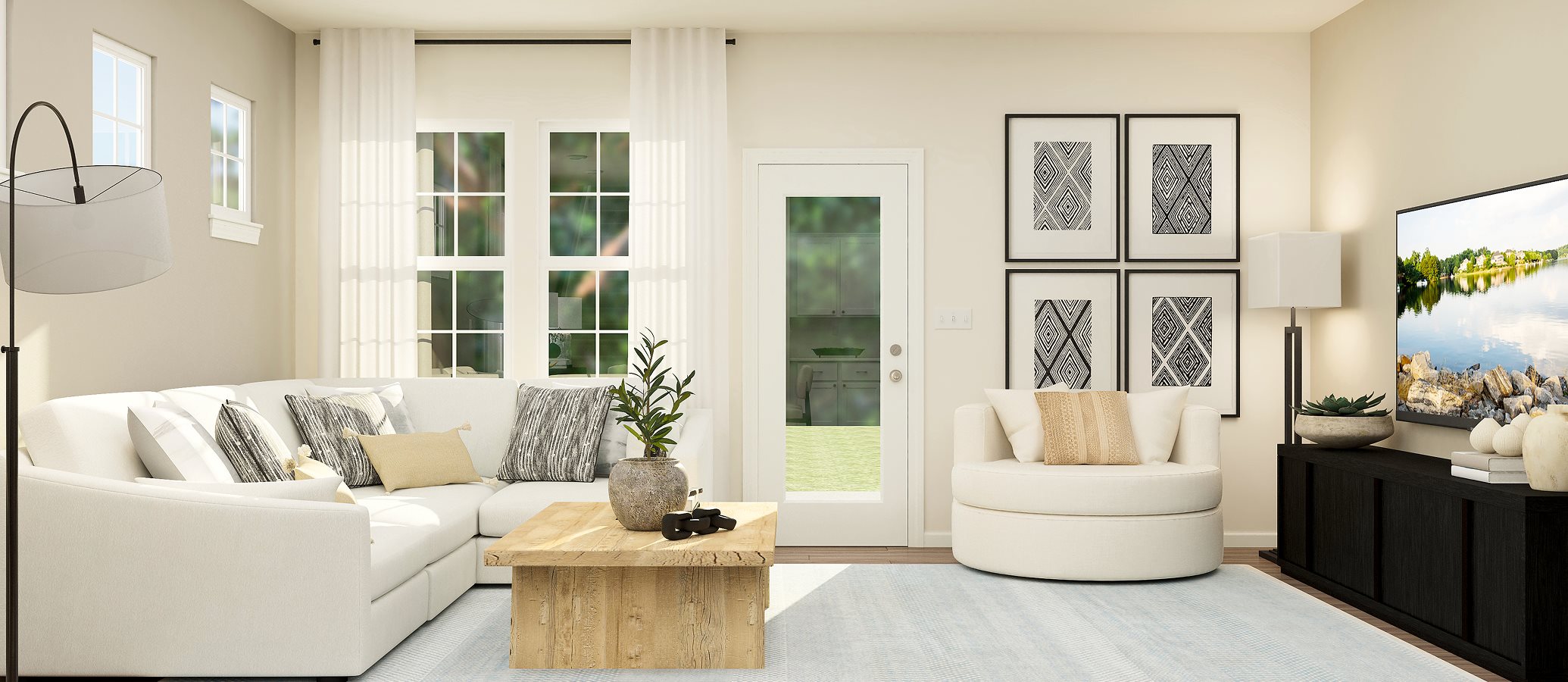3,257
Square ft.
5
Beds
3
Baths
1
Half baths
2
Car Garage
$523,999
Starting Price
This new three-story home features a first-floor formal living and dining room, casual family room and breakfast nook, modern kitchen and inviting patio. A loft and bonus room that add shared living space are on the second and third floors. The owner’s suite and three secondary bedrooms are situated on the second floor, with a fifth bedroom on the third floor.
Prices and features may vary and are subject to change. Photos are for illustrative purposes only.
Legal disclaimers
Available Exteriors
Floorplan
Let us help you find your dream home
Message us
Everything’s included with this home
This home comes with some of the most desired features included at no extra cost.
Kitchen
Versatile center island with sleek quartz or granite countertops
Sleek designer kitchen faucet with pull-out feature
Brand-new stainless steel appliance package
Interior
Stain resistant carpet with 5 lb. pad
7" engineered vinyl flooring in foyer, kitchen, breakfast nook, powder room and dining room (per plan)
9' ceilings downstairs and smooth ceilings throughout
Exterior
James Hardie® ColorPlus® cement siding
Brick or stone features on front elevations
Architectural roof shingles with 30-year warranty
Connectivity
Structured media enclosure in laundry room
Digital programmable thermostat (one on each floor)
Similar homes in nearby communities
