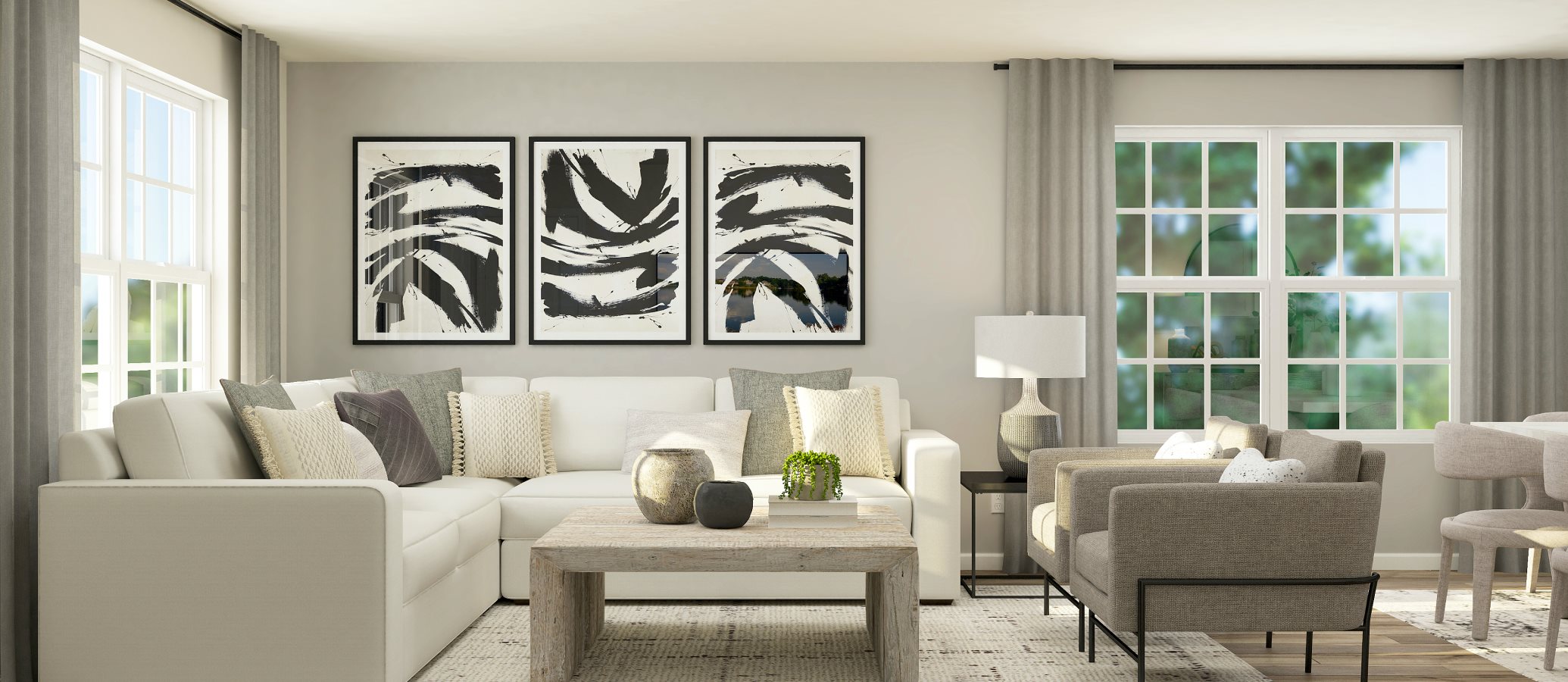2,386
Square ft.
4
Beds
2
Baths
1
Half baths
2
Car Garage
$377,999
Starting Price
An expansive family room, chef-ready kitchen and breakfast nook share a convenient and contemporary open floorplan on the first level of this two-story home, perfect for seamless everyday living. In a private corner is a den for at-home work. Occupying the top level are all four bedrooms and a multipurpose loft. The sprawling owner’s suite is a serene retreat with an attached bathroom and walk-in closet.
Prices and features may vary and are subject to change. Photos are for illustrative purposes only.
Legal disclaimers
Available Exteriors
Floorplan
Availability
Plan your visit
Schedule a tour
Find a time that works for you
Let us help you find your dream home
Message us
Fill out the form with any questions or inquiries.
You can also talk with a consultant today from 9:00 am to 6:00 pm ET.
Everything’s included with this home
This home comes with some of the most desired features included at no extra cost.
Kitchen
A stainless-steel undermount sink with pull-out faucet
A sleek stainless-steel electric range and an over-the-range microwave oven
Granite or quartz countertops with flat polish edge and stainless steel undermount sink
Interior
Stain resistant carpet
Engineered vinyl flooring: foyer, kitchen, breakfast nook, powder room, full bathrooms and laundry room
8' smooth ceilings throughout
Exterior
Front, sides and rear elevations consist of James Hardie Color Plus® siding
Low-maintenance shutters
Asphalt roof shingles with 30-year manufacturer warranty
Connectivity
Structured media enclosure in laundry room
Digital programmable thermostat (one on each floor)
The Community
Creekside Cottages
Open today from 10:00 to 6:00
Creekside Cottages offers brand-new single-family homes for sale in Bessemer City, NC. Residents enjoy low property taxes, an onsite playground and multiuse trails throughout the community. Creekside Cottages is just six miles from hiking on Crowders Mountain. It’s also less than 15 miles from city services and attractions in Gastonia, outdoor sports fields and Kings Mountain Golf Course. Other local attractions include Daniel Stowe Botanical Garden and The Schiele Museum of Natural History.
Approximate monthly HOA fees • $115
Approximate tax rate • 1.15%
Buyer resources
Other homes in
Creekside Cottages
Similar homes in nearby communities
