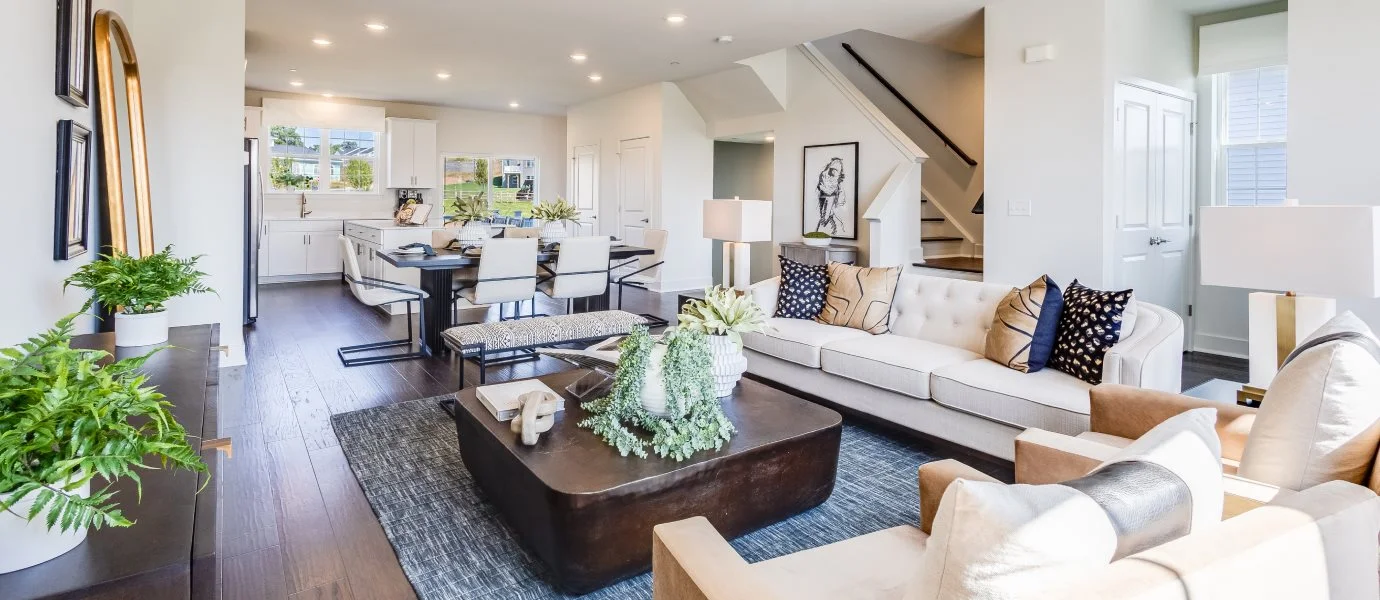2,453
Square ft.
3
Beds
3
Baths
1
Half baths
2
Car Garage
From the upper $700s
Starting Price
This three-story townhome is great for family living. The first floor features a spacious garage and a versatile bonus room that can act as a media space, while the second floor displays an open design among the family room, dining room and kitchen with access to a deck. For a cozy escape, the top floor features three bedrooms, including the owner’s suite.
Prices and features may vary and are subject to change. Photos are for illustrative purposes only.
Legal disclaimers
Exterior
Exterior
An American-inspired exterior with stone and traditional siding, columned porticos and gable rooflines
Floorplan
Let us help you find your dream home
Message us
Everything’s included with this home
This home comes with some of the most desired features included at no extra cost.
Kitchen
Shaker-style cabinetry with soft-close drawers provide abundant storage room
Brand-new stainless steel kitchen appliance package includes a built-in microwave
Stainless steel 5-burner gas range with griddle assists with cooking projects of all sizes
Interior
5 ¼” baseboards
TV/data outlet in owner's suite and family room
Plush wall-to-wall carpeting in all bedrooms
Exterior
Select homesites feature a private deck for outdoor relaxation right at home
Designer-coordinated exterior color and roof combinations
Insulated fiberglass front door with glass
Energy Efficiency
Highly-efficient cooling system
LED lighting
Low-E windows
Similar homes in nearby communities
