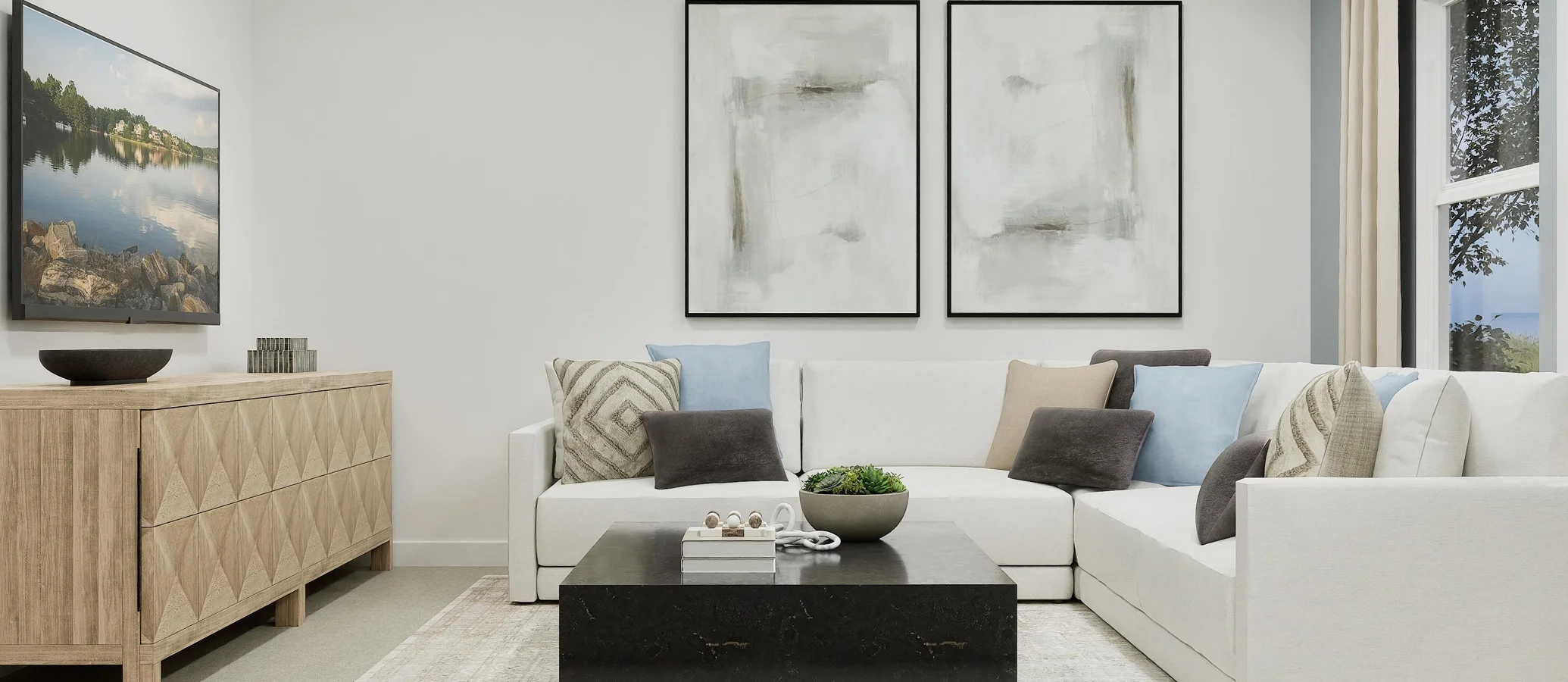2,275
Square ft.
4
Beds
2
Baths
1
Half baths
2
Car Garage
$517,990
Starting Price
This new two-story home is ready for modern lifestyles and features a secluded study on the first floor, perfect as a home office or studio. An open-concept layout at the back of the home blends the kitchen, living and dining areas for easy everyday transitions. On the second level, a flexible loft provides a convenient shared living area near three secondary bedrooms and a lavish owner’s suite, complete with a full-bathroom and walk-in closet. A finished basement completes the home, offering improved versatility for various needs and lifestyles.
Prices and features may vary and are subject to change. Photos are for illustrative purposes only.
Legal disclaimers
Available Exteriors
Floorplan
Let us help you find your dream home
Message us
Everything’s included with this home
This home comes with some of the most desired features included at no extra cost.
Kitchen
Shaker-style cabinetry provides abundant storage room
Brand-new stainless steel kitchen appliance package includes a built-in microwave
Stainless steel gas range to assist with cooking projects of all sizes
Interior
5 ¼” baseboards
TV/data outlet in owner's suite and family room
Plush wall-to-wall carpeting in all bedrooms
Exterior
Designer-coordinated exterior color and roof combinations
Insulated fiberglass front door with glass
Automatic garage door opener with two remotes
Energy Efficiency
Highly-efficient cooling system
LED lighting
Low-E windows
