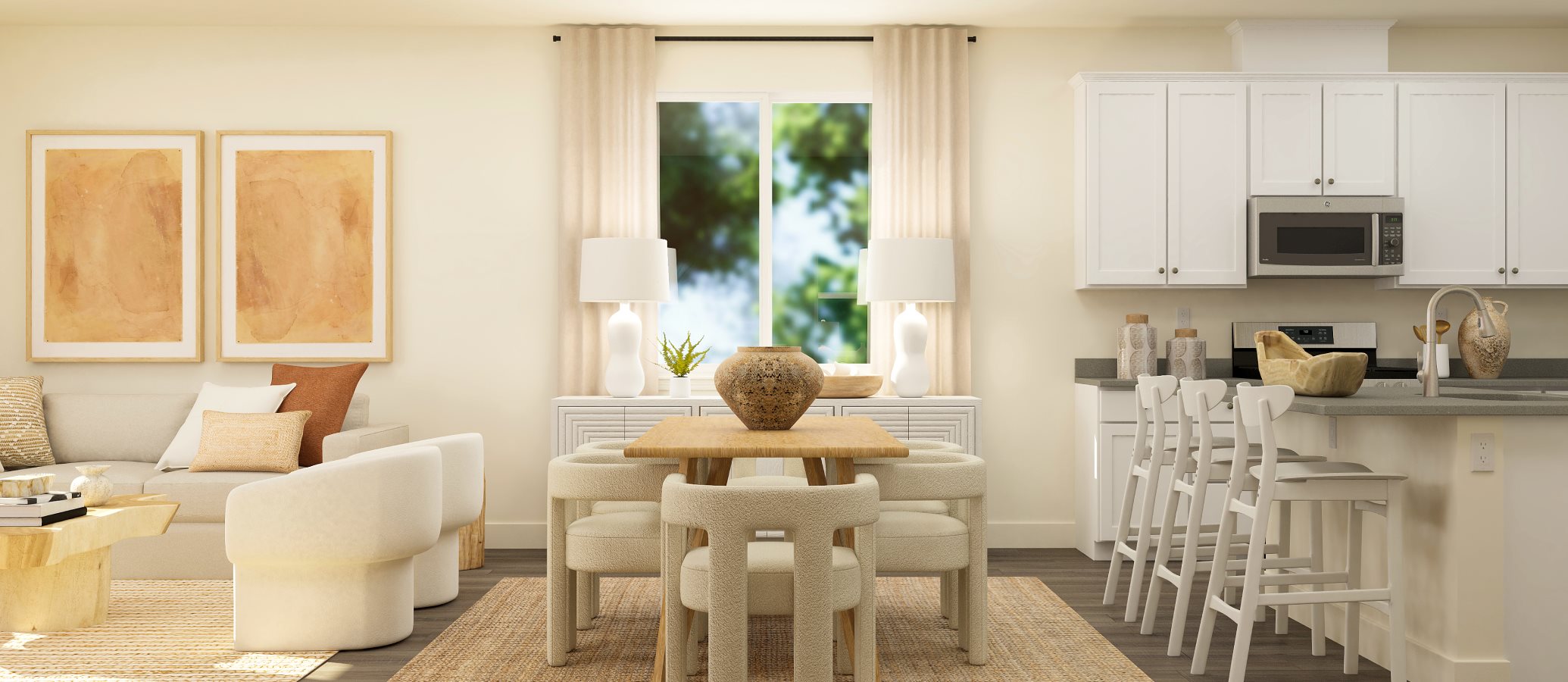1,721
Square ft.
3
Beds
2
Baths
2
Car Garage
$584,950
Starting Price
The family room, kitchen and dining room are arranged in a convenient and contemporary open floorplan in this single-level home, offering direct access to the covered patio for seamless indoor-outdoor living. Two secondary bedrooms off the foyer provide an ideal retreat for younger family members or overnight guests, while the owner’s suite can be found at the back of the home.
Prices and features may vary and are subject to change. Photos are for illustrative purposes only.
Legal disclaimers
Available Exteriors
Floorplan
Plan your visit
Schedule a tour
Find a time that works for you
Let us help you find your dream home
Message us
Fill out the form with any questions or inquiries.
You can also talk with a consultant today from 10:00 am to 6:00 pm PT.
Everything’s included with this home
This home comes with some of the most desired features included at no extra cost.
Kitchen
Brand-new stainless steel appliances offer culinary inspiration
Granite or quartz countertops and a generous walk-in pantry in the kitchen
3cm polished granite or quartz slab countertops with 6" granite or quartz backsplash
Interior
Raised-panel textured interior doors
5" Coronado-style baseboards
9' ceiling height
Exterior
Six-panel fiberglass painted entry door; aged bronze interior and exterior door hardware
Designer-coordinated exterior color and roof combinations
Front yard landscaping with seven-day programmable automatic irrigation system
Connectivity
Legrand On-Q 30” RF Transparent Structured Media Enclosure
Ring Video Doorbell Pro
Honeywell Home T6 Pro WIFI Smart Thermostat
The Community
Silver Trails at Ash Canyon
Open today from 10:00 to 06:00
Silver Trails at Ash Canyon is a community offering brand-new single-family homes for sale in Carson City, NV. Homebuyers can choose from a variety of floorplans to suit their needs while enjoying the established neighborhoods that surround the location. Silver Trails at Ash Canyon is conveniently situated walking distance from downtown Carson City in an historic neighborhood close to local attractions such as the Governor’s Mansion. Nearby walking trails offer stunning canyon views.
Approximate HOA fees • $43
Approximate tax rate • 1.01%
Buyer resources
Other homes in
Silver Trails at Ash Canyon
Similar homes in nearby communities
