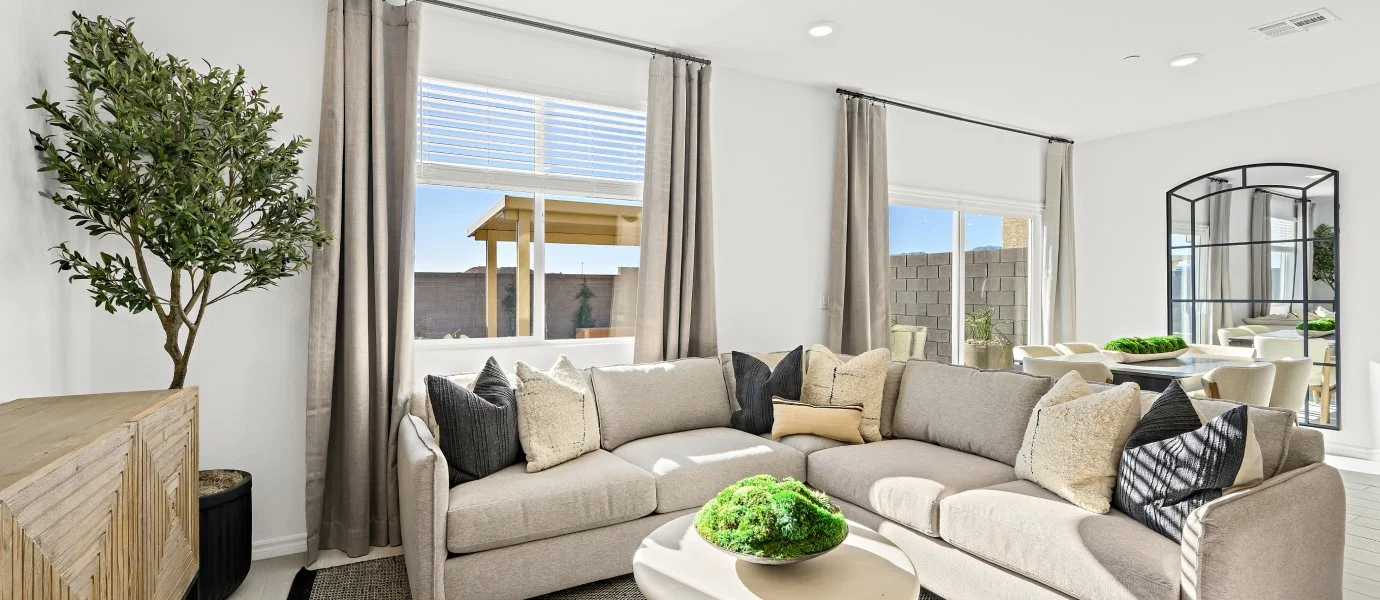1,562
Square ft.
3
Beds
2
Baths
1
Half baths
2
Bay Garage
$465,990
Starting Price
This two-story, single-family home is host to an open floorplan where the communal living and dining spaces share a footprint. Sliding glass doors off the dining room lead to the outdoor space. Upstairs, three bedrooms provide enough room for a small or growing household.
Prices and features may vary and are subject to change. Photos are for illustrative purposes only.
Legal disclaimers
Available Exteriors
Floorplan
Let us help you find your dream home
Message us
Fill out the form with any questions or inquiries.
You can also talk with a consultant today from 8:00 am to 6:00 pm PT.
Everything’s included with this home
This home comes with some of the most desired features included at no extra cost.
Kitchen
Cabinetry with upper crown moulding
Quartz kitchen countertops
Stainless steel refrigerator and dishwasher
Interior
Closets: Single Pole and Shelf
Square Drywall Corners
6' 8" Entry Door
Exterior
Pre-wire for Car Charger
Flatwork - Front Walks and Driveways
Unfinished Garage
Energy Efficiency
Energy-efficient windows
Asher at
Sunstone
Open today from 10AM to 5PM
Asher is a collection of new single-family homes now selling at Sunstone masterplan in Las Vegas, NV. This gated community has direct access to the Sunstone Paseo Trail System. Residents enjoy easy access to US-95 and Downtown Las Vegas, while the nearby area is host to Floyd Lamb Park, Las Vegas Paiute Golf Resort and Mt. Charleston.
Approximate monthly HOA fees • $100
Approximate tax rate • 1%
Approximate special assessment fees • $1,200
Buyer resources
Similar homes in nearby communities
