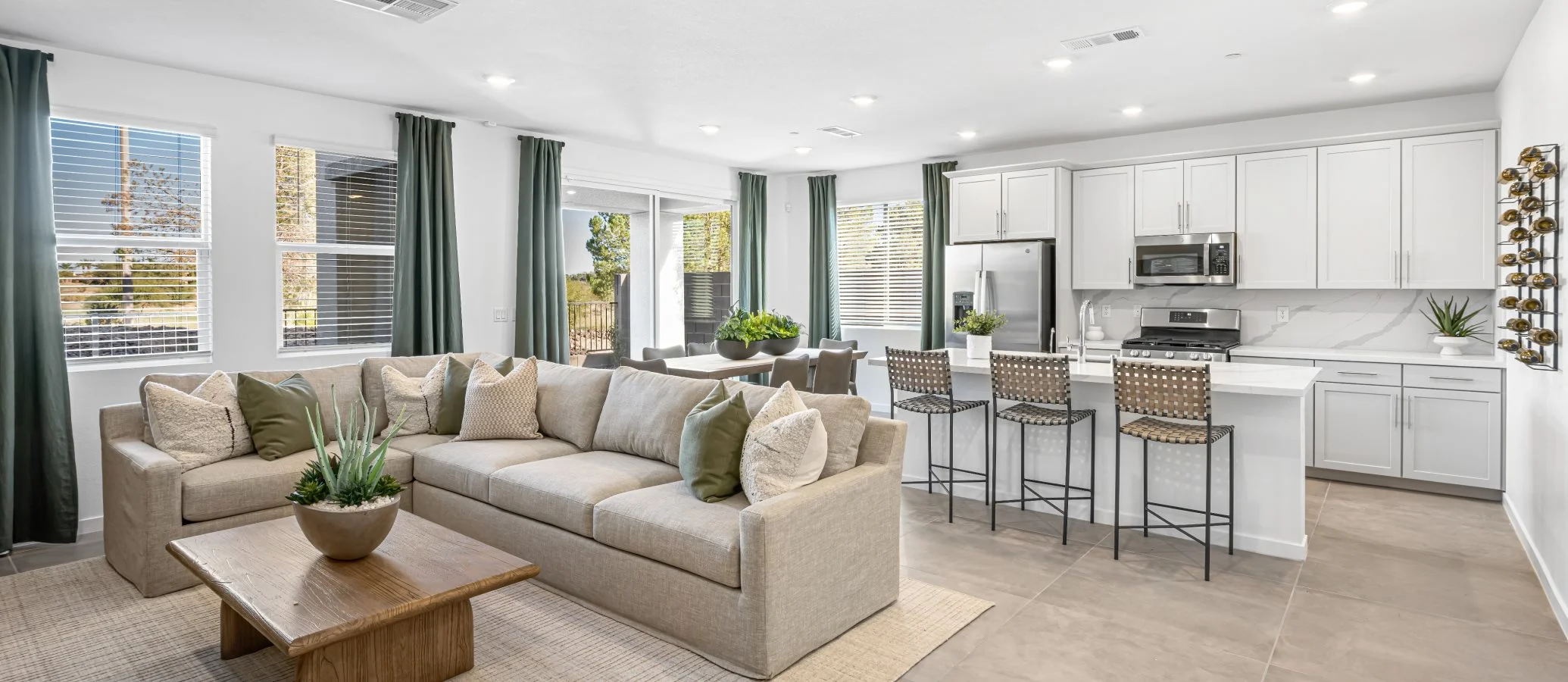2,405
Square ft.
4
Beds
4
Baths
2
Car Garage
$470,990
Starting Price
Showcasing a spacious two-bay garage, this new two-story home is designed for modern living. Off the entry is a bedroom and full bathroom, leading to an inviting open floorplan with convenient access to a covered patio, perfect for entertaining. Upstairs, three bedrooms surround a versatile loft, including the luxe owner’s suite with an en-suite bathroom, a walk-in closet and private deck access.
Prices and features may vary and are subject to change. Photos are for illustrative purposes only.
Legal disclaimers
Available Exteriors
Floorplan
Let us help you find your dream home
Message us
Everything’s included with this home
This home comes with some of the most desired features included at no extra cost.
Kitchen
Stainless steel over-the-range microwave oven
Stylish 42" upper cabinetry throughout kitchen in linen or espresso
GE® 25.3 Cu. Ft. Side-by-Side Refrigerator
Interior
5-panel interior doors throughout
5-panel closet doors in secondary bedrooms throughout
Polished chrome hinges on all interior doors
Exterior
Fire-Rated Garage Entry Door with self-closing hinges
Plaza Stone Pavers in driveway and walkways
Wayne Dalton Garage Door
Connectivity
Schlage smart WiFi deadbolt
Schlage Encode™ WiFi Deadbolt
30" Media Panel with conduit to DMARC
Similar homes in nearby communities
