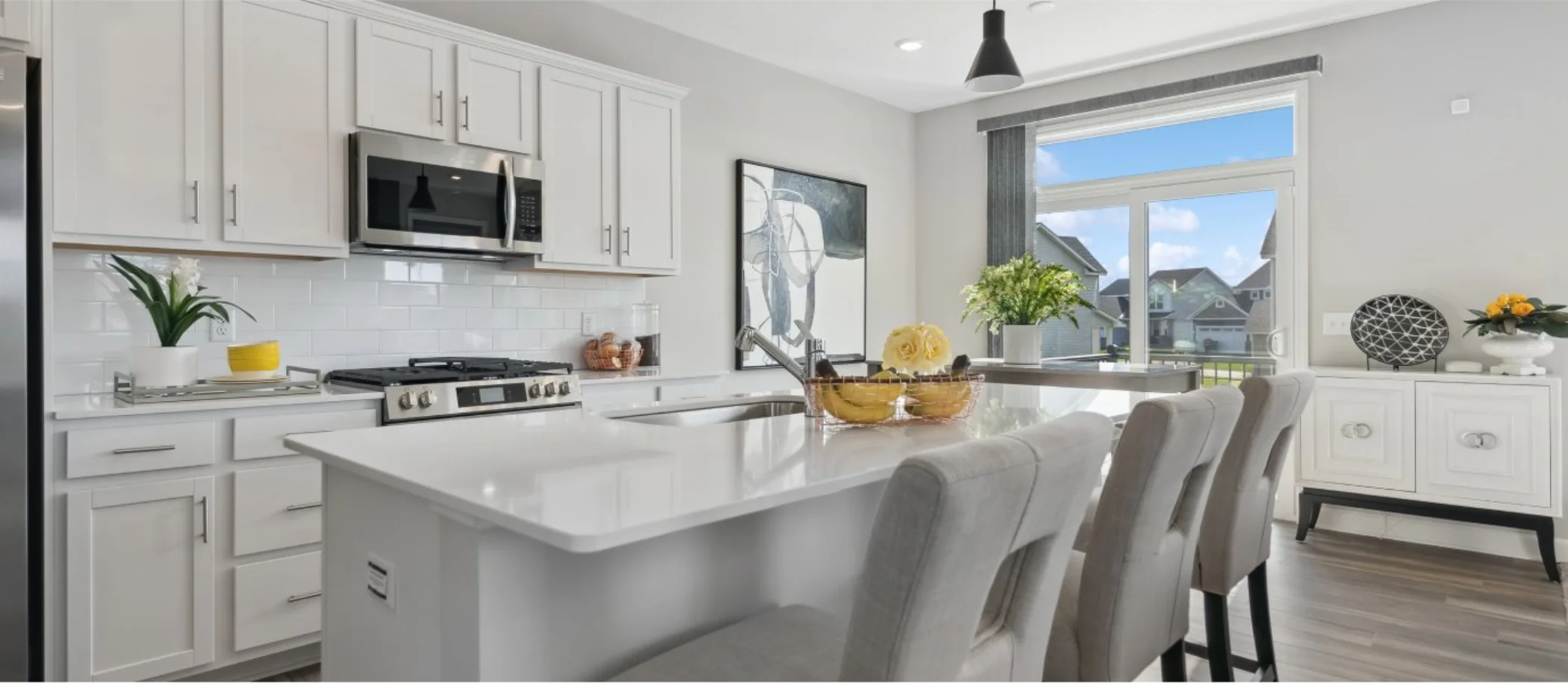1,831
Square ft.
3
Beds
2
Baths
1
Half baths
2
Car Garage
$397,990
Starting Price
This new family-friendly two-story townhome offers an unfinished basement for added flexibility. The first floor features an open-plan layout that seamlessly connects the Great Room, dining room and multi-functional kitchen, while a patio is perfect for sunrise coffee and sunset suppers. The second floor hosts two secondary bedrooms and the owner’s suite, which all have walk-in closets.
Prices and features may vary and are subject to change. Photos are for illustrative purposes only.
Legal disclaimers
Exterior
Exterior A2
A craftsman-inspired exterior with staggered shingle detailing, stone accents and a tapered column along the entry way
Floorplan
Let us help you find your dream home
Message us
Everything’s included with this home
This home comes with some of the most desired features included at no extra cost.
Kitchen
Stainless steel undermount sink with a pullout spray for simple cleanup
4" backsplash matching countertop
Cabinet hardware
Interior
Plush wall-to-wall carpeting throughout the bedrooms
Mesh shelving in all closets, pantry, and laundry room
Privacy made easy with faux wood blinds included
Exterior
GAF architectural shingles
Full yard sod and tree(s)
Landscaping and Irrigation (per community)
Connectivity
Media enclosure for easy networking
Schlage Encode smart deadbolt
Similar homes in nearby communities
