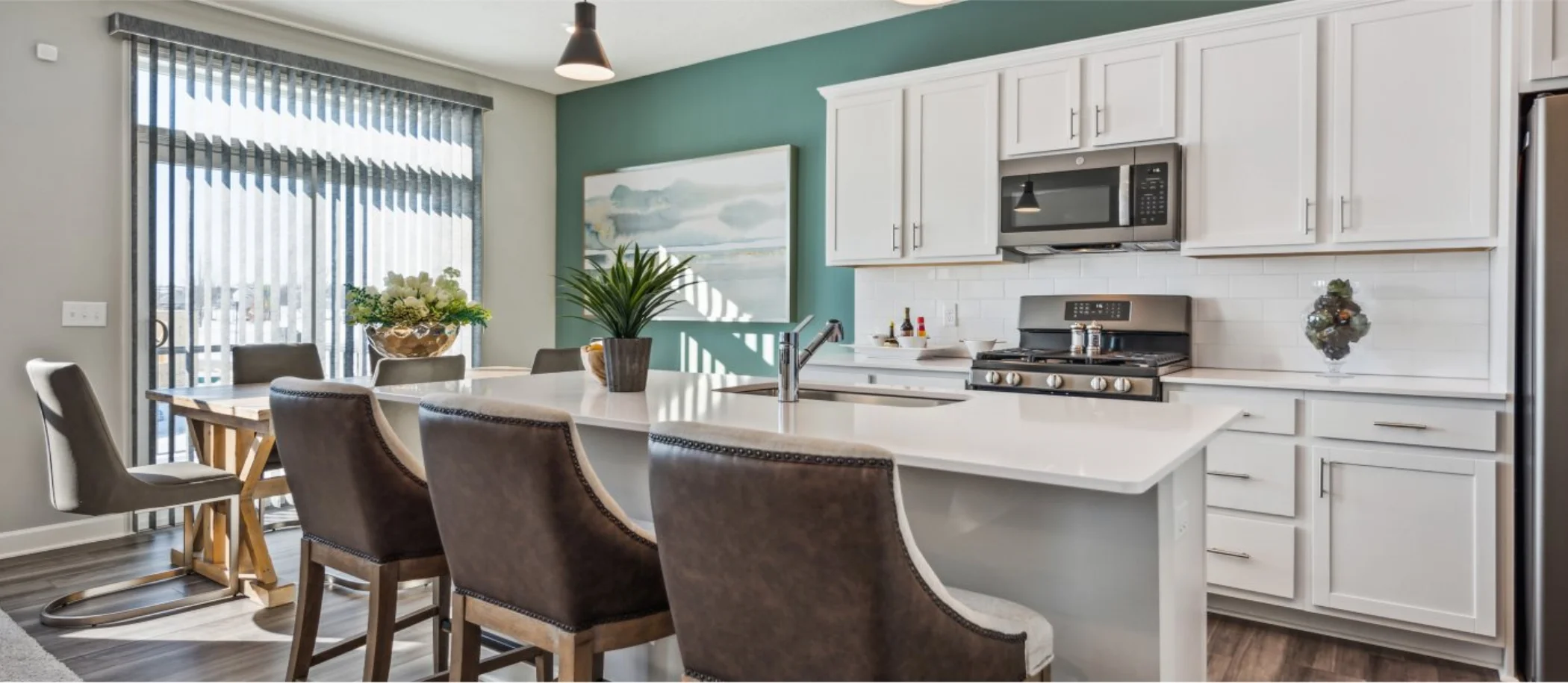1,719
Square ft.
3
Beds
2
Baths
1
Half baths
2
Car Garage
$392,990
Starting Price
This new two-story townhome enjoys a modern design. The first floor showcases a double-height foyer, an open-plan design among the Great Room, kitchen and dining room with an attached patio. Upstairs are two secondary bedrooms and an owner's suite with a spacious walk-in closet. The Richmond features an optional finished lower level.
Prices and features may vary and are subject to change. Photos are for illustrative purposes only.
Legal disclaimers
Exterior
Exterior A2
A craftsman-inspired exterior with shake-shingle detailing beneath gable rooflines, horizontal-lap siding and stone accents
Floorplan
Availability
Plan your visit
Schedule a tour
Find a time that works for you
Let us help you find your dream home
Message us
Fill out the form with any questions or inquiries.
You can also talk with a consultant today from 9:00 am to 6:00 pm CT.
Everything’s included with this home
This home comes with some of the most desired features included at no extra cost.
Kitchen
Stainless steel undermount sink with a pullout spray for simple cleanup
4" backsplash matching countertop
Cabinet hardware
Interior
Plush wall-to-wall carpeting throughout the bedrooms
Mesh shelving in all closets, pantry, and laundry room
Privacy made easy with faux wood blinds included
Exterior
GAF architectural shingles
Full yard sod and tree(s)
Landscaping and Irrigation (per community)
Connectivity
Media enclosure for easy networking
Schlage Encode smart deadbolt
Liberty Collection at
Waterford
Open today from 11:00 to 6:00
The Liberty Collection offers new two-story townhomes for sale at the Waterford master-planned community in sought-after central Waconia, MN. Lawn care and snow removal will be included. The community is primely located near downtown’s unique shops and Lake Waconia, a popular fishing spot with laid-back shoreline restaurants and bars. Highways 5, 10 and 212 are easily accessible, leading to Victoria, Chanhassen and other charming towns.
Approximate HOA fees • $234
Approximate tax rate • 1.2%
Buyer resources
Other homes in
Liberty Collection
Similar homes in nearby communities
