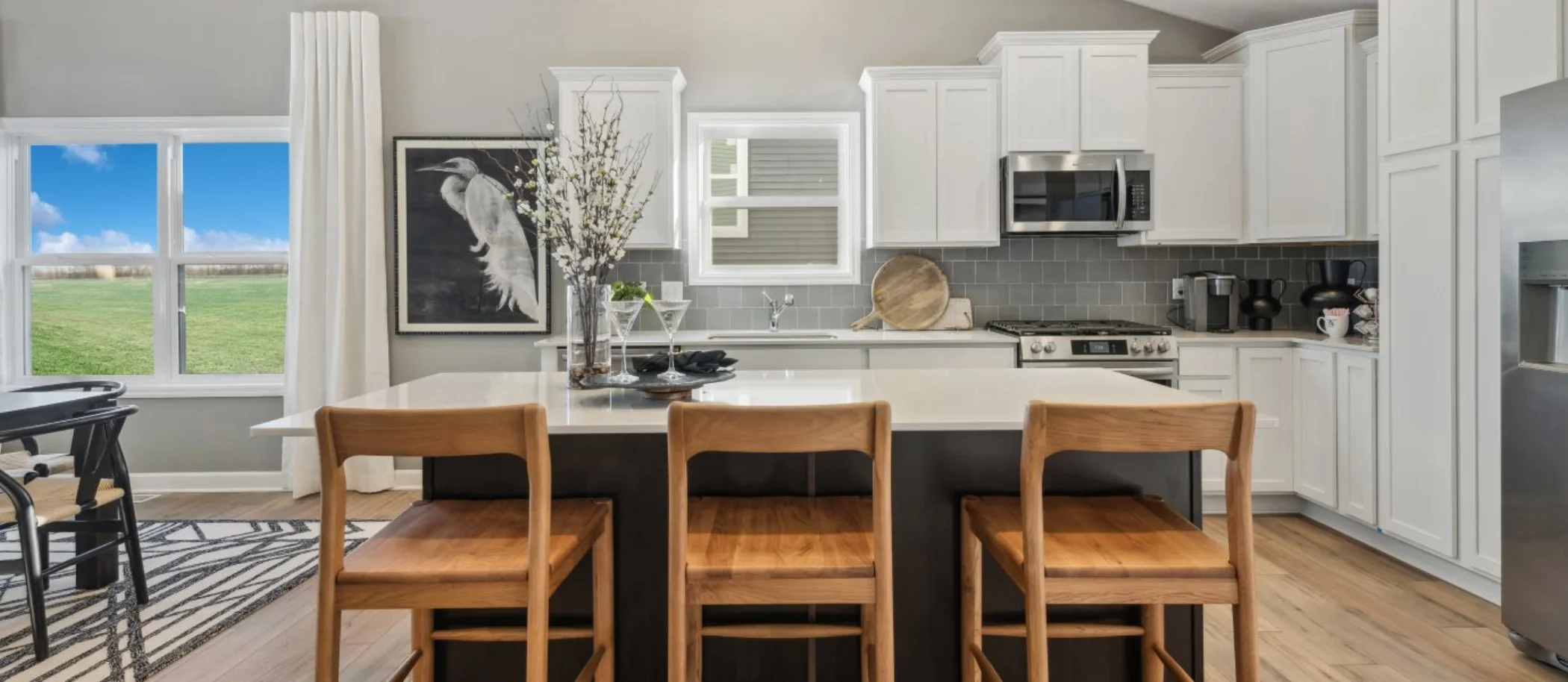1,719
Square ft.
3
Beds
2
Baths
1
Half baths
3
Car Garage
$452,990
Starting Price
This new two-story home offers a lower level that’s full of possibilities and a main level designed for contemporary living with a dining room and kitchen are seamlessly connected. Upstairs, the family room overlooks the dining room. Also situated on the level are two secondary bedrooms and the amply sized owner’s suite.
Prices and features may vary and are subject to change. Photos are for illustrative purposes only.
Legal disclaimers
Available Exteriors
Floorplan
Availability
Plan your visit
Schedule a tour
Find a time that works for you
Let us help you find your dream home
Message us
Fill out the form with any questions or inquiries.
You can also talk with a consultant today from 9:00 am to 6:00 pm CT.
Everything’s included with this home
This home comes with some of the most desired features included at no extra cost.
Kitchen
Sleek cabinetry, new stainless steel appliances and durable countertops in the kitchen
Tile backsplash in the kitchen
Stainless steel undermount sink with a pullout spray for simple cleanup
Interior
Plush wall-to-wall carpeting throughout the bedrooms
Sherwin Williams SuperPaint
Knock down ceilings
Exterior
GAF architectural shingles
Full yard sod and tree(s)
Landscaping (per community)
Connectivity
Media enclosure for easy networking
Schlage Encode smart deadbolt
Heritage Collection at
Skye Meadows
Open today from 11:00 to 6:00
Heritage is a collection of new single-family homes with three-car garages for sale at the Skye Meadows masterplan in Rogers, MN. The community provides family-friendly amenities such as trails and a playground and offers easy access to downtown Minneapolis via I-94. Rogers Elementary School is two miles away. Retail and restaurant options are at nearby Albertville Premium Outlets and The Shoppes at Arbor Lakes. Activities at area parks include cross-country skiing, snowshoeing and riding horses.
Approximate monthly HOA fees • $32.67
Approximate tax rate • 1.2%
Buyer resources
Other homes in
Heritage Collection
Similar homes in nearby communities
