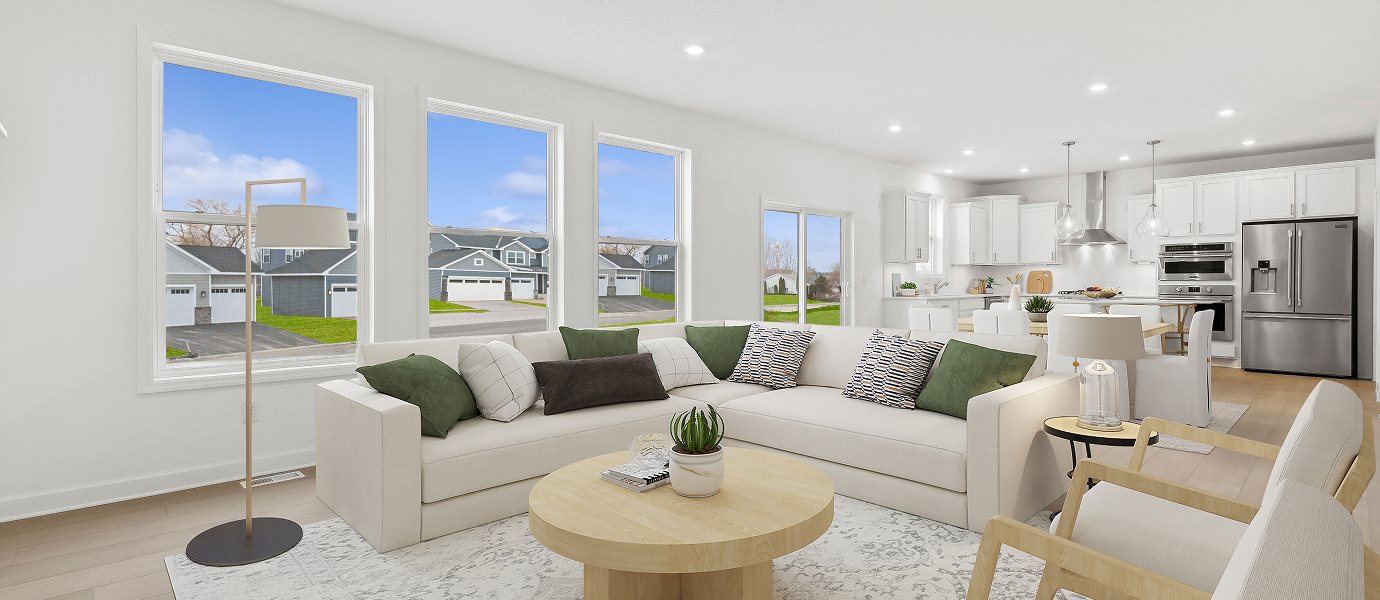2,469
Square ft.
4
Beds
2
Baths
1
Half baths
3
Car Garage
$517,990
Starting Price
This new two-story home features a family-friendly design with a lower level that’s full of possibilities. The first floor showcases a Great Room, kitchen with a nook, flex room and mudroom with a walk-in closet. Upstairs are a conveniently situated laundry room, three secondary bedrooms and the owner’s suite, which all have walk-in closets.
Prices and features may vary and are subject to change. Photos are for illustrative purposes only.
Legal disclaimers
Available Exteriors
Floorplan
Availability
Plan your visit
Schedule a tour
Find a time that works for you
Let us help you find your dream home
Message us
Fill out the form with any questions or inquiries.
You can also talk with a consultant today from 9:00 am to 6:00 pm CT.
Everything’s included with this home
This home comes with some of the most desired features included at no extra cost.
Kitchen
Sleek quartz countertops offer a convenient space to prepare home-cooked meals
Stainless steel gas stove and over-the-range microwave oven to elevate culinary projects
Varied-height upper kitchen cabinets (by plan)
Interior
Plush wall-to-wall carpeting throughout the bedrooms
Sherwin Williams SuperPaint
Knock down ceilings
Exterior
Programmable Schlage lock
GAF architectural shingles
Full yard sod and tree(s)
Connectivity
Media enclosure for easy networking
Schlage Encode smart deadbolt
The Meadows of River Pointe at
River Pointe
Open today from 11:00 to 6:00
The Meadows offers new single-family homes for sale at the River Pointe masterplan in Otsego, MN. Situated 31 miles northwest of Minneapolis, this community features proximity to multiple city parks, highways, shopping destinations, restaurants and top-rated schools. This community also features incredible amenities, including basketball and tennis courts, parks, trails and more.
Approximate HOA fees • $26
Approximate tax rate • 1.2%
Buyer resources
Other homes in
The Meadows of River Pointe
Similar homes in nearby communities
