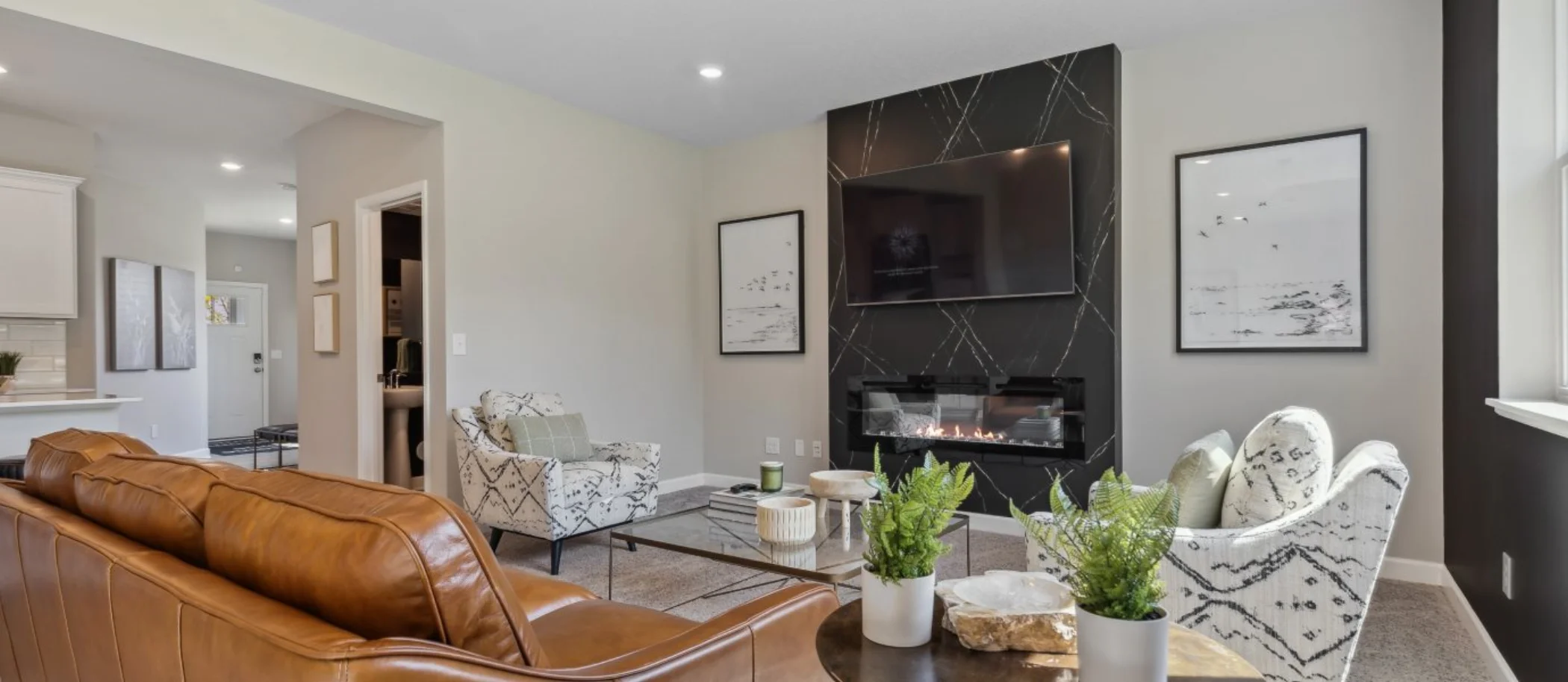1,976
Square ft.
3
Beds
2
Baths
1
Half baths
2
Car Garage
$409,990
Starting Price
This new two-story home design is the epitome of casual elegance. The first floor features a Great Room that extends effortlessly to a dining room and modern kitchen in a convenient open-plan layout. The second floor hosts a versatile loft and three bedrooms including a luxurious owner’s suite.
Prices and features may vary and are subject to change. Photos are for illustrative purposes only.
Legal disclaimers
Available Exteriors
Floorplan
Availability
Plan your visit
Schedule a tour
Find a time that works for you
Let us help you find your dream home
Message us
Fill out the form with any questions or inquiries.
You can also talk with a consultant today from 9:00 am to 6:00 pm CT.
Everything’s included with this home
This home comes with some of the most desired features included at no extra cost.
Kitchen
Durable designer-selected countertops add meal prep and seating space to the kitchen
Full-height tile backsplash in the kitchen combines style with functionality
Varied-height upper kitchen cabinets
Interior
Sherwin Williams SuperPaint
LED lighting (per plan); LED bulbs standard for all fixtures
Nickel light fixtures throughout home "Oslo" Collection
Exterior
Asphalt driveway
Garage coach lights and LED porch lights (per plan)
Professionally designed exterior color packages
Connectivity
Media enclosure for easy networking
Schlage Encode smart deadbolt
Venture Collection at
Hunter Hills
By appointment only today
The Venture Collection offers new single-family homes for sale at the Hunter Hills masterplan in Otsego, MN. Situated between US-10 and I-94, this community affords residents easy access to downtown Minneapolis, top-rated schools and premier shopping at Albertville Premium Outlets. Residents can also enjoy cross-country skiing, ice skating, kayaking, canoeing, and more at city parks and other outdoor sites.
Approximate tax rate • 1.2%
Buyer resources
Other homes in
Venture Collection
Similar homes in nearby communities
