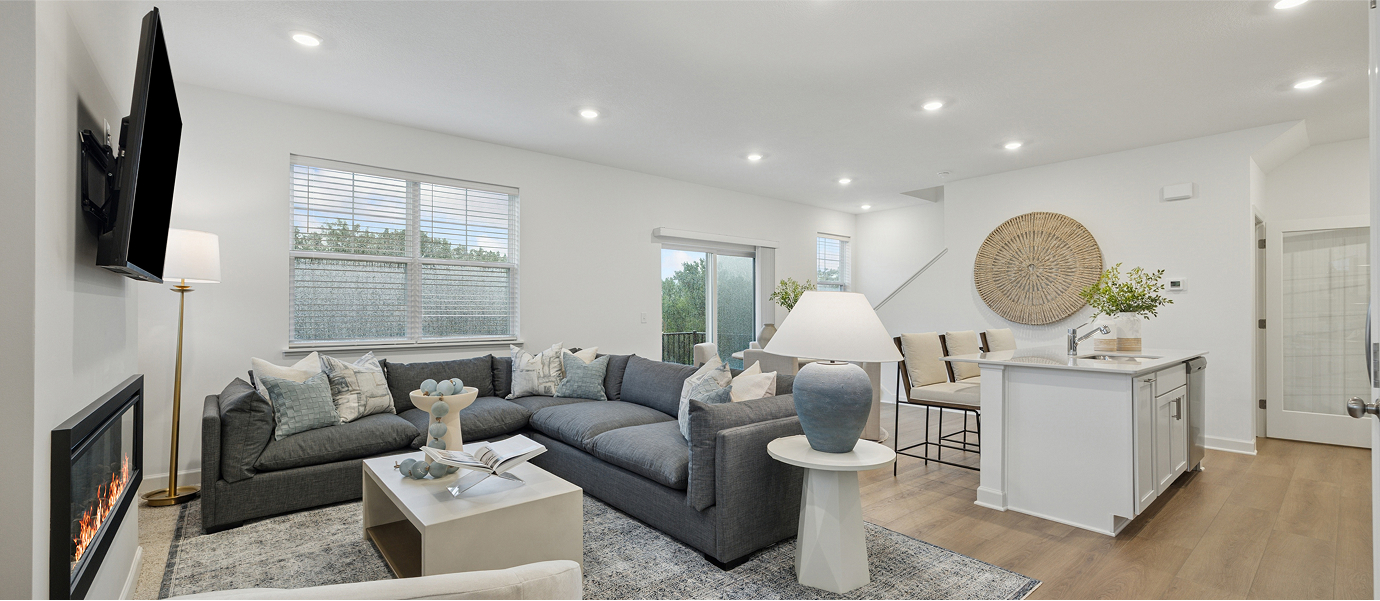1,620
Square ft.
3
Beds
2
Baths
1
Half baths
2
Car Garage
$423,990
Starting Price
On the first floor of this new two-story home is an open-concept design to promote effortless daily living. It includes a welcoming Great Room, a modern kitchen and an intimate dining area with outdoor access. Perfectly nestled on the top floor are all three bedrooms to provide comfortable retreats, including the owner’s suite with an attached bathroom and walk-in closet. Rounding out the layout is a two-car garage.
Prices and features may vary and are subject to change. Photos are for illustrative purposes only.
Legal disclaimers
Exterior
Exterior 2plex
A traditional-inspired exterior with gable rooflines, stone detailing, vertical batten accents and horizontal siding
Floorplan
Let us help you find your dream home
Everything’s included with this home
This home comes with some of the most desired features included at no extra cost.
Kitchen
Stainless steel undermount sink with a pullout spray for simple cleanup
4" backsplash matching countertop
Cabinet hardware
Interior
Plush wall-to-wall carpeting throughout the bedrooms
Mesh shelving in all closets, pantry, and laundry room
Privacy made easy with faux wood blinds included
Exterior
GAF architectural shingles
Full yard sod and tree(s)
Landscaping and Irrigation (per community)
Connectivity
Media enclosure for easy networking
Schlage Encode smart deadbolt
Similar homes in nearby communities
