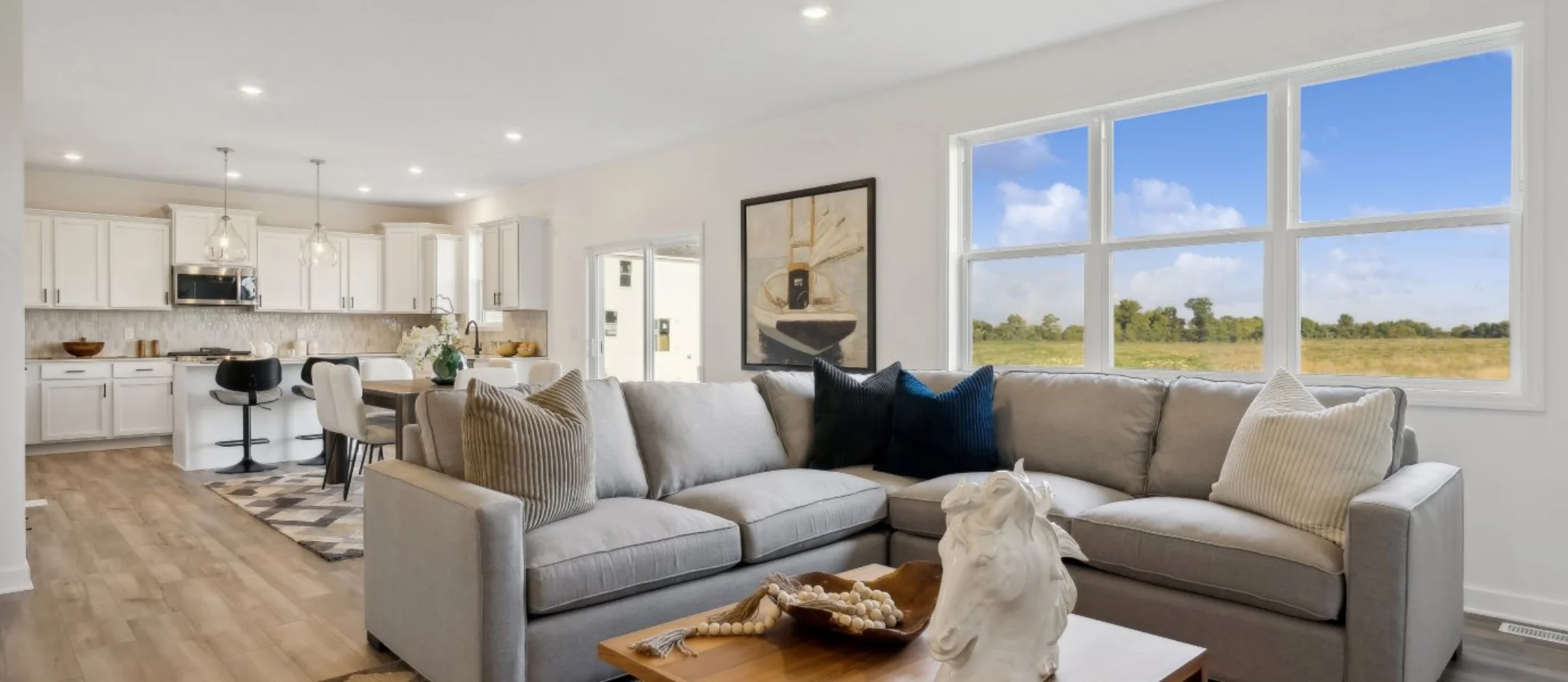2,439
Square ft.
4
Beds
2
Baths
1
Half baths
3
Car Garage
$641,990
Starting Price
This new two-story home features an elegant double-height foyer leading to a formal dining room and a modern open design among the Great Room, breakfast nook and kitchen. Upstairs are three secondary bedrooms and a lavish owner’s suite.
Prices and features may vary and are subject to change. Photos are for illustrative purposes only.
Legal disclaimers
Available Exteriors
Floorplan
Let us help you find your dream home
Message us
Everything’s included with this home
This home comes with some of the most desired features included at no extra cost.
Kitchen
Durable designer-selected countertops add meal prep and seating space to the kitchen
Full-height ceramic tile backsplash in the kitchen combines style with functionality
Varied-height upper kitchen cabinets
Interior
Sherwin Williams SuperPaint
LED lighting (per plan); LED bulbs standard for all fixtures
Nickel light fixtures throughout home "Hanford Collection (per plan)
Exterior
Asphalt driveway
Garage coach lights and LED porch lights (per plan)
Professionally designed exterior color packages
Connectivity
Schlage Encode smart deadbolt
Honeywell programmable thermostat
Similar homes in nearby communities
