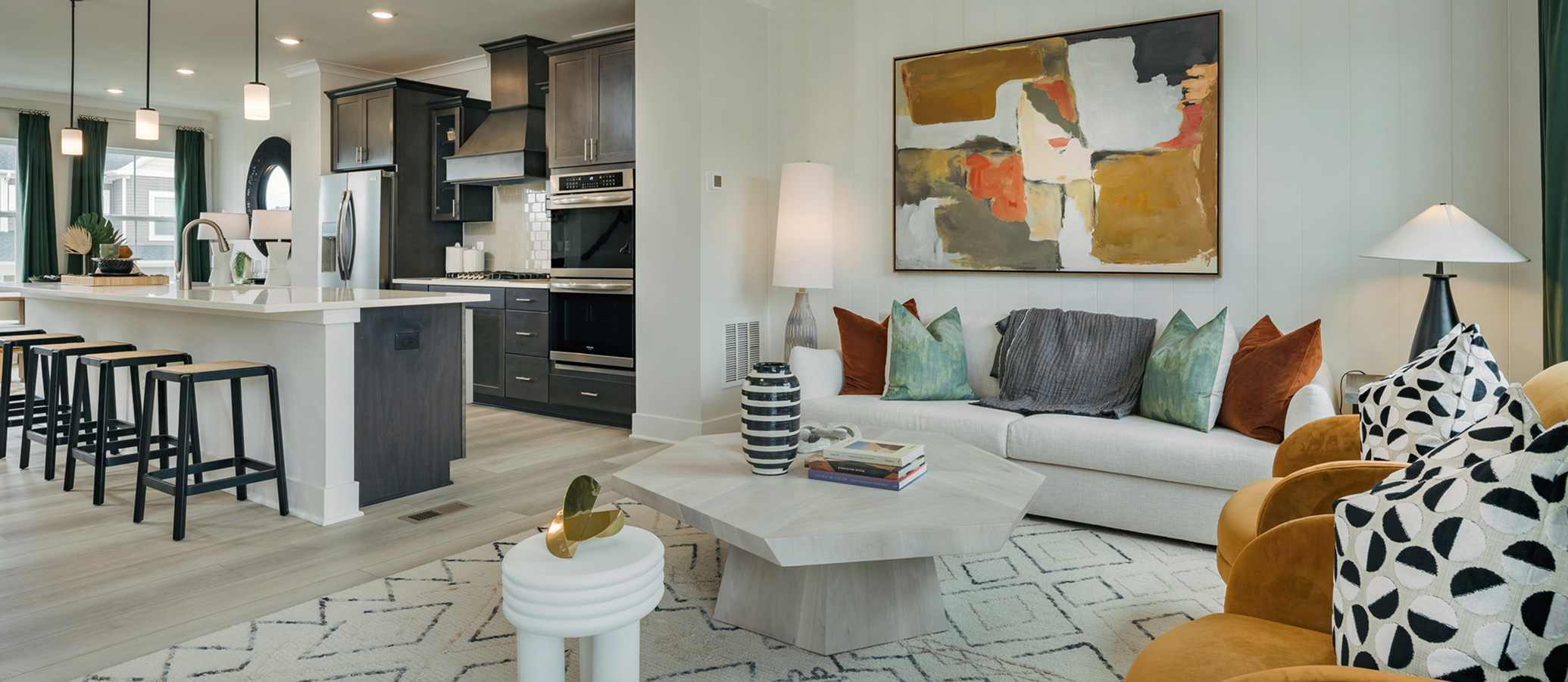2,351
Square ft.
3
Beds
2
Baths
1
Half baths
2
Car Garage
$409,990
Starting Price
This three-story townhome features an expansive first-floor flex space that can function as a recreation room ideal for entertainment and hosting guests, with a convenient back entrance. Upstairs is an open layout shared among the family room, dining room and kitchen, along with an optional deck for outdoor living. On the top floor is the luxe owner’s suite with a private full-sized bathroom and two bedrooms.
Prices and features may vary and are subject to change. Photos are for illustrative purposes only.
Legal disclaimers
Exterior
Exteriors 4C, 5A, 7B, 6C
Prominent stone detailing, shingle accents, vertical batten and horizontal siding combine with stylish dormers to complete these exteriors
Floorplan
Let us help you find your dream home
Message us
Similar homes in nearby communities
