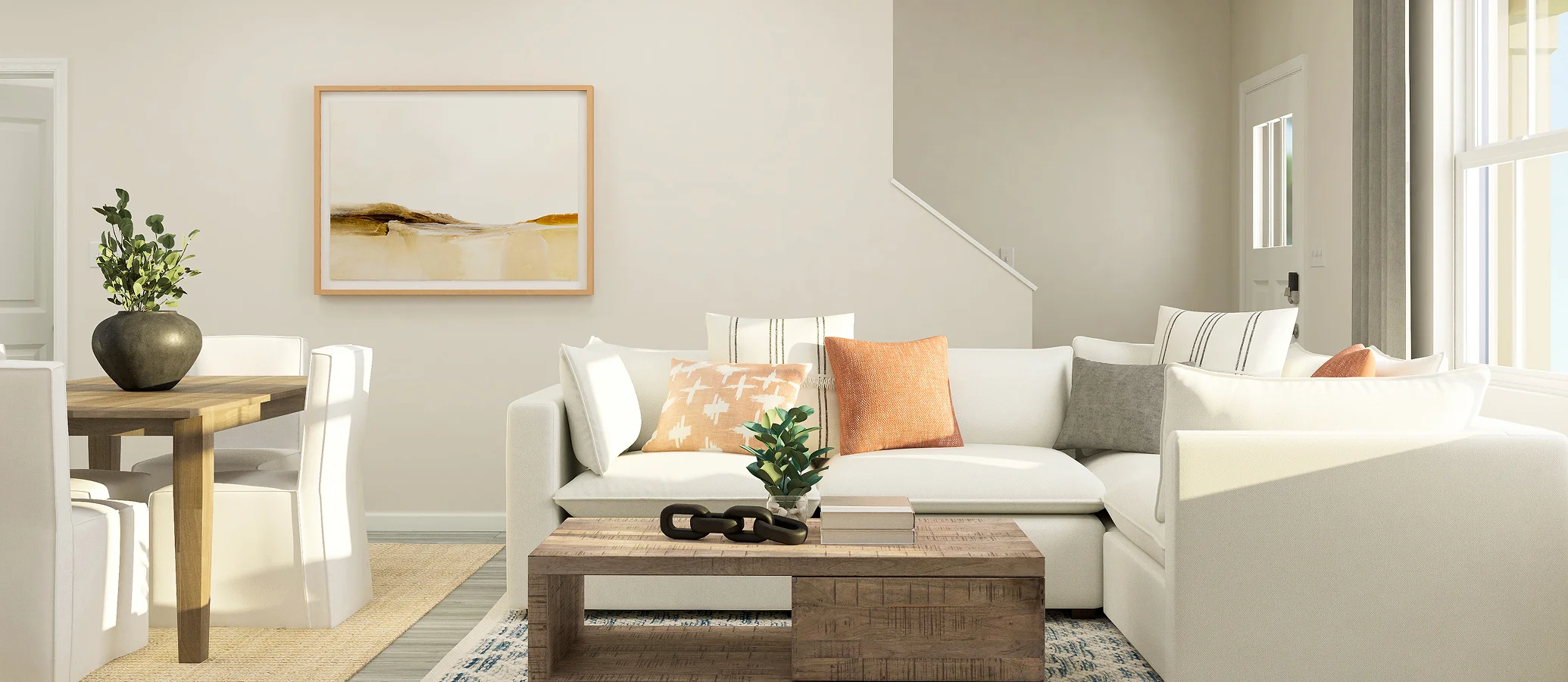1,504
Square ft.
3
Beds
2
Baths
1
Half baths
2
Car Garage
Sold Out
This new two-story home has a great layout with a first floor dedicated to shared living and entertaining. Showcasing an open layout shared by the expansive Great Room and a well-equipped kitchen with an island, there is also a back door to open it even more to the outdoors. Upstairs are all three bedrooms, including the owner’s suite with a private bathroom and walk-in closet.
Prices and features may vary and are subject to change. Photos are for illustrative purposes only.
Legal disclaimers
Available Exteriors
Floorplan
Let us help you find your dream home
Message us
Similar homes in nearby communities
