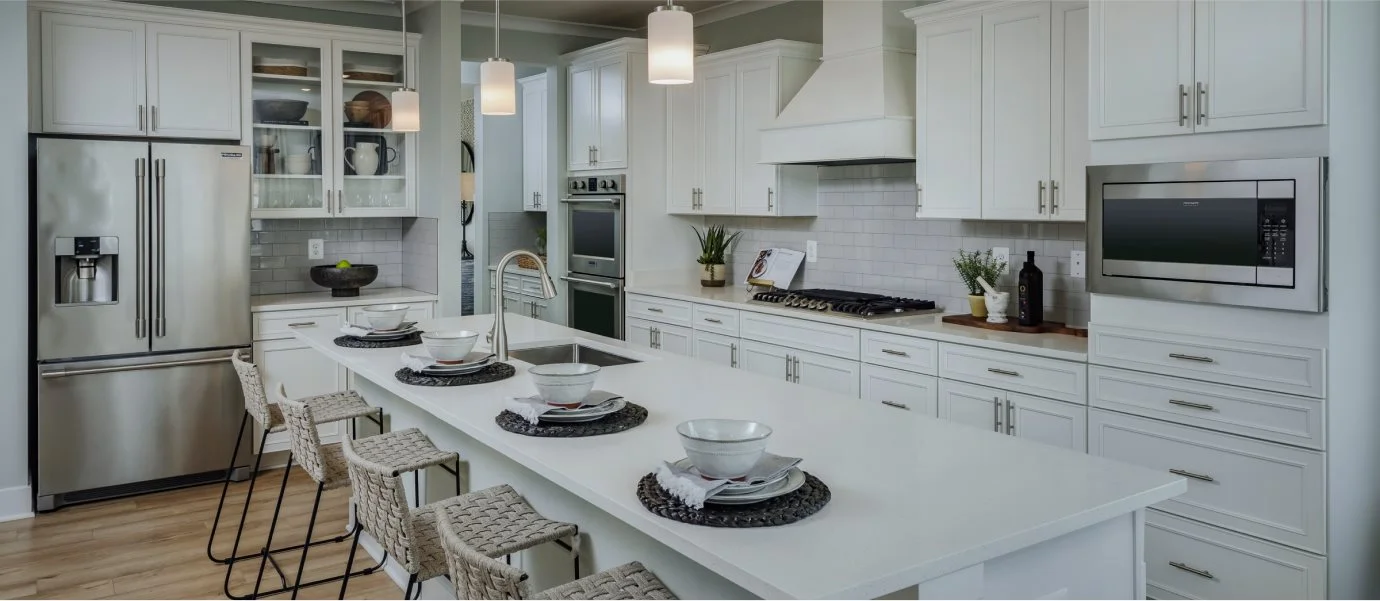2,747
Square ft.
4
Beds
2
Baths
1
Half baths
2
Car Garage
$580,990
Starting Price
This new two-story home design combines comfort and style. The first floor features an open-plan layout among the family room, kitchen and breakfast room. A formal dining room is situated off the foyer, and a den at the back of the home offers privacy. The second floor hosts four bedrooms including a spacious owner’s suite with a luxe bathroom and a large walk-in closet.
Prices and features may vary and are subject to change. Photos are for illustrative purposes only.
Legal disclaimers
Available Exteriors
Floorplan
Let us help you find your dream home
Message us
Similar homes in nearby communities
