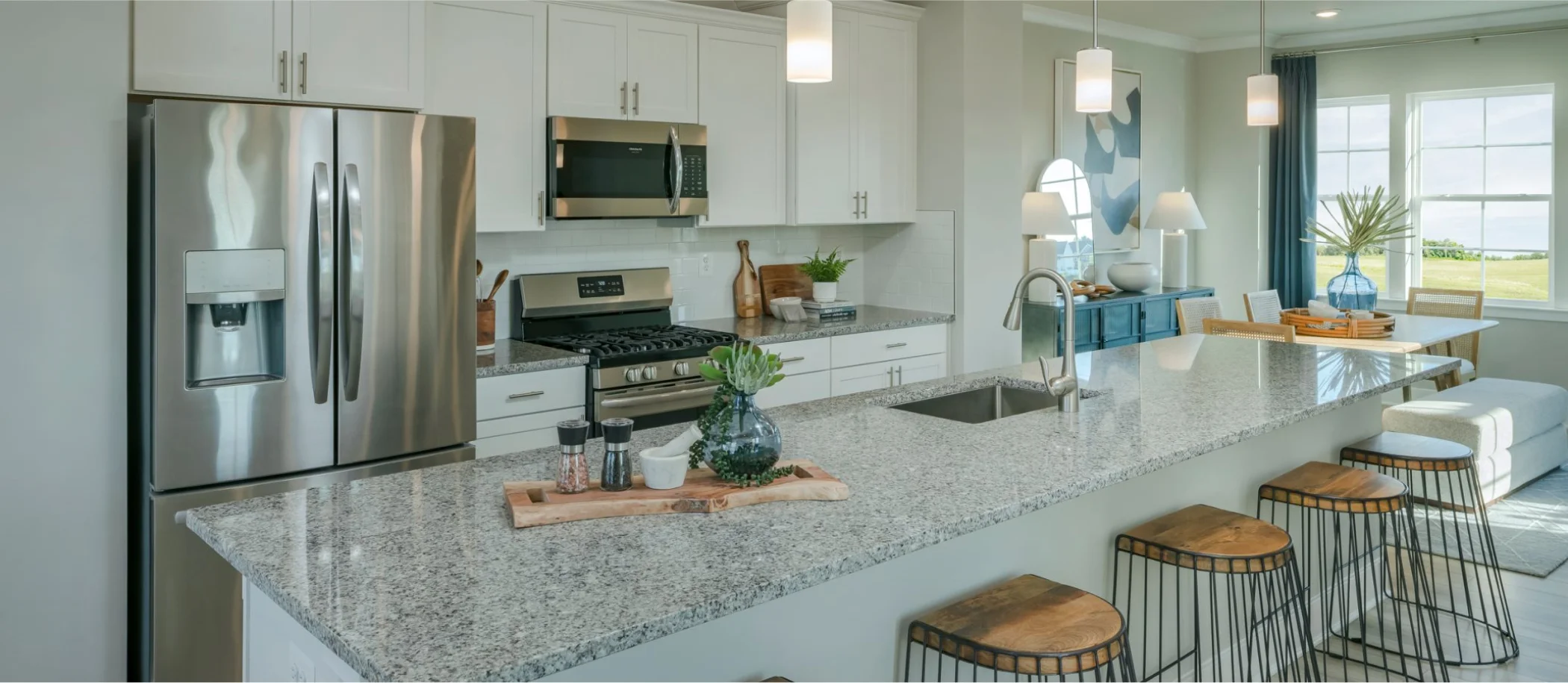2,353
Square ft.
3
Beds
2
Baths
1
Half baths
$412,990
Starting Price
This three-story townhome features a spacious recreation room with a convenient back entrance on the first floor. Upstairs is an open family room, dining room and kitchen, along with an optional deck for outdoor living. On the top floor is the luxe owner’s suite and two bedrooms.
Prices and features may vary and are subject to change. Photos are for illustrative purposes only.
Legal disclaimers
Exterior
Floorplan
Let us help you find your dream home
Message us
Everything’s included with this home
This home comes with some of the most desired features included at no extra cost.
Kitchen
Frigidaire® stainless steel side-by-side refrigerator with ice and water dispenser
Frigidaire® stainless steel over-the-range microwave oven maximizes space while delivering modern convenience
Brand-new stainless steel appliance package includes a gas range, built-in microwave and Side by Side refrigerator
Interior
Durable vinyl plank flooring runs throughout the living areas, dining room and select parts of the home (per plan)
Harmonizing paint color schemes
USB outlets in owner's suite bedroom and kitchen
Exterior
Sherwin-Williams® exterior paint
Stylish painted entry door
Designer-coordinated exterior color and roof combinations
Connectivity
Ring Video Doorbell Pro keeps the home safe and secure with real-time monitoring
Legrand® On-Q® 30” RF Transparent Structured Media® Enclosure
Ring Video Doorbell Pro
Similar homes in nearby communities
