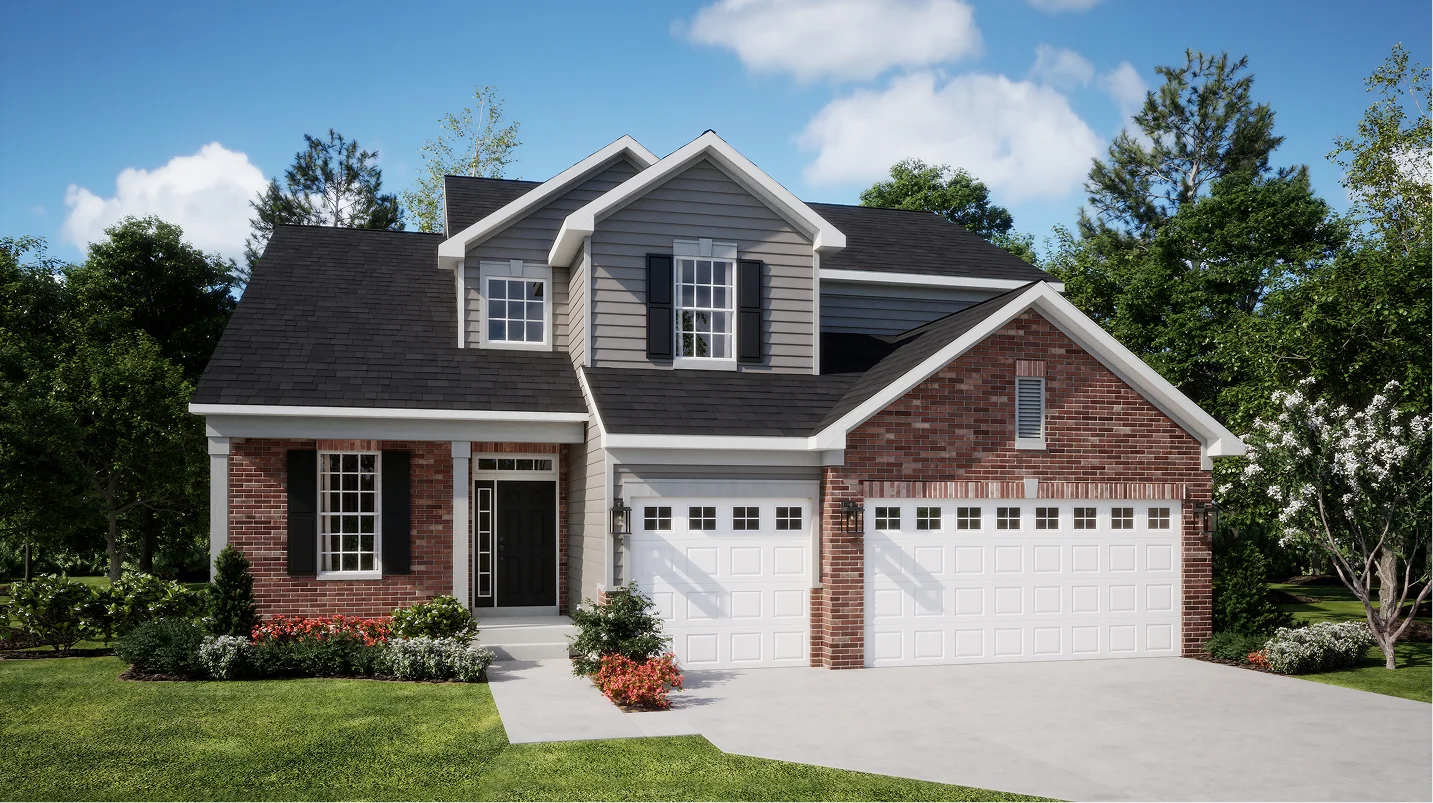Move-in ready
$501,290
4 bd • 2 ba • 1 half ba • 2 Car Garage • 2,612 ft²
9375 102nd Place, St. John, IN
This new two-story home features an expansive design with a convenient three-car garage. The first floor offers a formal living and dining room that complement the casual family room and breakfast room, plus a gourmet kitchen and a private study. Upstairs are three secondary bedrooms and an owner’s suite with a generously sized walk-in closet and luxe bathroom.
Prices, dimensions and features may vary and are subject to change. Photos are for illustrative purposes only.
Legal disclaimersHear from our customers
Everything’s included with this home
This home comes with some of the most desired features included at no extra cost.
Kitchen
GE® stainless steel kitchen appliance package includes a built-in microwave and 4-burner gas range
Durable and designer-selected countertops grace the center island and kitchen to add space
Aristokraft® 42" stained or white cabinets
Interior
Full basement
Ice and water shield (per plan)
Poured concrete foundations walls
Exterior
Sodded front yard, seeded side and rear yard (per plan)
Landscape package (per plan)
Sump pump discharge tied to sewer
Connectivity
Ring Video Doorbell Pro keeps the home safe and secure
Ring Video Doorbell Pro
Honeywell Smart Thermostat Wi-Fi
Owning a home can help you build equity, offers tax deductions and fixed monthly payments, and gives you a sense of permanence. When you rent, your lease sets the price, your place isn’t really yours, and there are no tax benefits or financial freedom. There are many benefits to owning a home that you can’t get with renting.
The Community
Astoria
Open today from 10:00 to 5:00
Astoria is a community offering brand-new single-family homes set on spacious homesites, now selling in St. John, IN. Astoria will feature an onsite planned bike path and a park. Residents have access to public amenities at The Gates of St. John, including soccer fields, a skate park, a playground and walking paths. With direct access to I-94, Wicker Avenue is just 1.7 miles from the community, featuring a commercial retail space with popular restaurants and retailers. The community is served by the Hanover Community School Corp., with an elementary, middle and high school all located within a convenient six-mile radius.
Approximate HOA fees • $50
Approximate tax rate • 1.1%
