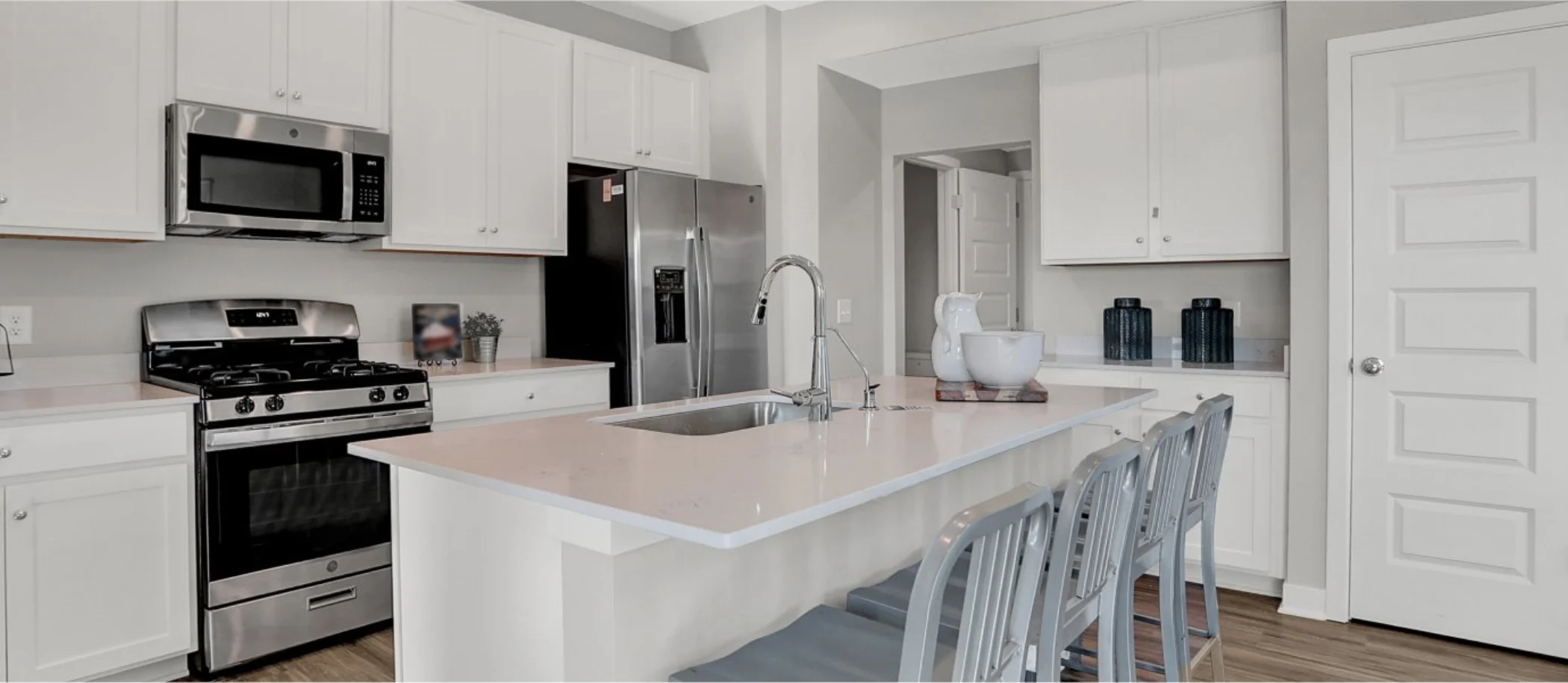1,790
Square ft.
3
Beds
2
Baths
1
Half baths
2
Car Garage
Quick Move-In Homes
The first floor of this new two-story home is dedicated to the open-concept living and entertainment space. It features a chef-ready kitchen with a center island, a generously sized dining nook and an airy Great Room made for gatherings, as well as a flex space that enjoys direct backyard access. Residing on the upper level are all three bedrooms and a large loft for additional shared space.
Prices and features may vary and are subject to change. Photos are for illustrative purposes only.
Legal disclaimers
Available Exteriors
Floorplan
Let us help you find your dream home
Message us
Fill out the form with any questions or inquiries.
You can also talk with a consultant today from 9:00 am to 6:00 pm ET.
Everything’s included with this home
This home comes with some of the most desired features included at no extra cost.
Kitchen
A High Arc Moen® Sleek Faucet with Pull-Down Spray simplifies kitchen clean-ups
Frigidaire® Stainless Steel 1.8 Cu. Ft. Over-The-Range Microwave provides meal preparation convenience
Frigidaire® Stainless Steel Gas Range will inspire attempts at new recipes
Interior
9' Ceilings on Second Floor
Ground Fault (GFI) Protection in All Baths and Kitchen
Smoke Detectors in All Bedrooms
Exterior
Sherwin-Williams® Exterior Paint
Low-Maintenance Vinyl Windows
Low-Maintenance Shutters (per plan)
Connectivity
Legrand® On-Q® 30” RF Transparent Structured Media® Enclosure
Ring Video Doorbell Pro
FocusPRO P200 Programmable Thermostat 1H/1C
Peabody Farms West Cottage at
Peabody Farms West
Open today from 11:00 to 6:00
Cottage is a collection of new single-family homes now selling in the Peabody Farms West master-planned community in Whitestown, IN. Onsite amenities include a community center, swimming pool, pickleball court and parks exclusive to residents. The growing area of Whitestown offers a peaceful small-town charm atmosphere with over 50 acres of parks and miles of hiking trails, including the Big 4 Trail. On the weekends, explore downtown Whitestown for local shops and then grab a bite to eat at L.A. Cafe.
Approximate HOA fees • $82.5
Approximate tax rate • 1%
Buyer resources
Other homes in
Peabody Farms West Cottage
Similar homes in nearby communities
