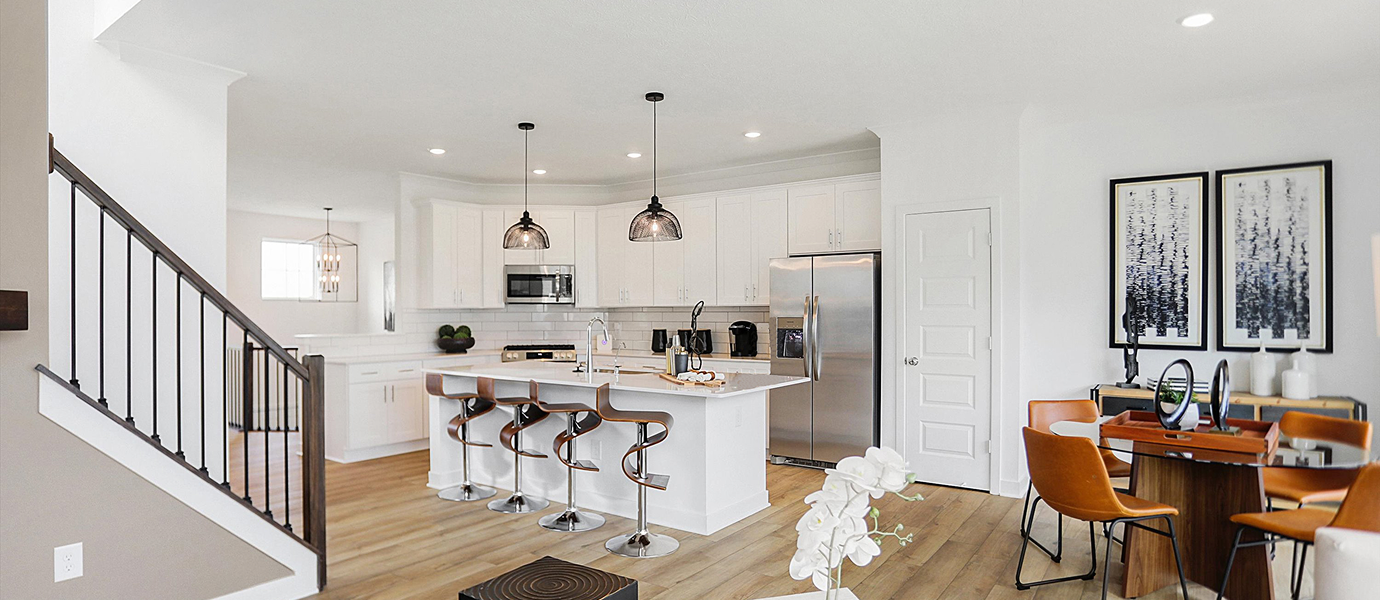2,063
Square ft.
3
Beds
2
Baths
2
Half baths
2
Car Garage
Quick Move-In Homes
The first floor of this three-story townhome is host to a flex space, which could serve as a recreation room or yoga studio. The second floor features an open design among a Great Room, kitchen and breakfast room, while a porch enhances outdoor enjoyment and a flex space offers versatility. The third floor hosts three bedrooms, including an owner’s suite with a vaulted ceiling, luxe bathroom and walk-in closet.
Prices and features may vary and are subject to change. Photos are for illustrative purposes only.
Legal disclaimers
Exterior
Exterior A
A colonial-inspired exterior with open gable rooflines, prominent brick siding and decorative window shutters
Floorplan
Let us help you find your dream home
Message us
Everything’s included with this home
This home comes with some of the most desired features included at no extra cost.
Kitchen
Undermount Stainless Steel Sink with Moen® Sleek Faucet and Pull-Down Spray Optimizes Clean-Up Time
Frigidaire® Stainless Steel Built-In Microwave is Surrounded by Designer-Selected Cabinetry
Frigidaire® Stainless Steel 30” Gas Range inspires new and old recipes
Interior
9' Ceilings on First Floor
Wood Window Sills
Shaw Vinyl: Laundry Room, 2nd Full Bath, Owner's Bath
Exterior
11" Partywall System
Irrigation System
M/I Low-Maintenance, Low-E Vinyl Windows (Single Hung)
Connectivity
Schlage Encode™ Smart WiFi Deadbolt ensures homes remain safe and secure
Legrand® On-Q® 30” RF Transparent Structured Media® Enclosure
Ring Video Doorbell Pro
Similar homes in nearby communities
