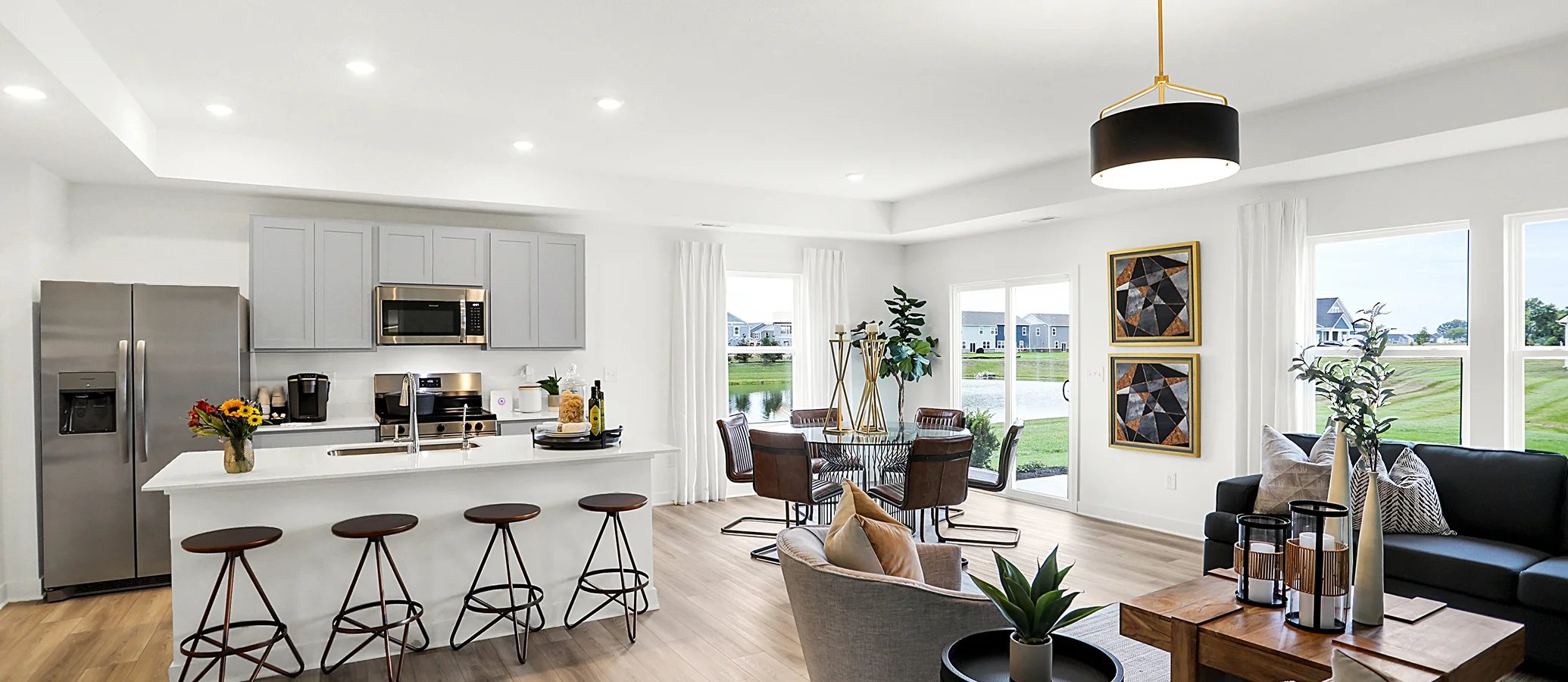1,530
Square ft.
3
Beds
2
Baths
2
Car Garage
Quick Move-In Homes
This single-level home boasts an open and low-maintenance layout. Off the foyer are two secondary bedrooms and a full bathroom, leading to an open-concept floorplan combining the kitchen, living and dining areas. The luxe owner’s suite is tucked into a private rear corner, offering direct access to an en-suite bathroom and walk-in closet.
Prices and features may vary and are subject to change. Photos are for illustrative purposes only.
Legal disclaimers
Available Exteriors
Floorplan
Let us help you find your dream home
Message us
Everything’s included with this home
This home comes with some of the most desired features included at no extra cost.
Kitchen
A high arc Moen® Sleek faucet with pull-down spray simplifies kitchen clean-ups
Frigidaire® Stainless Steel 1.8 Cu. Ft. Over-The-Range Microwave provides meal preparation convenience
Frigidaire® Stainless Steel 30” Electric Range will inspire attempts at new recipes
Interior
8' ceilings on second floor
Ground Fault (GFI) protection in All baths and ktichen
Smoke Detectors in all bedrooms
Exterior
Schlage Encode™ Smart WiFi Deadbolt ensures homes remain safe and secure
Sherwin-Williams® exterior paint
Low-maintenance vinyl windows
Connectivity
Legrand® On-Q® 30” RF Transparent Structured Media® Enclosure
Ring Video Doorbell Pro
Honeywell Home T6 Pro Wifi - smart thermostat
Similar homes in nearby communities
