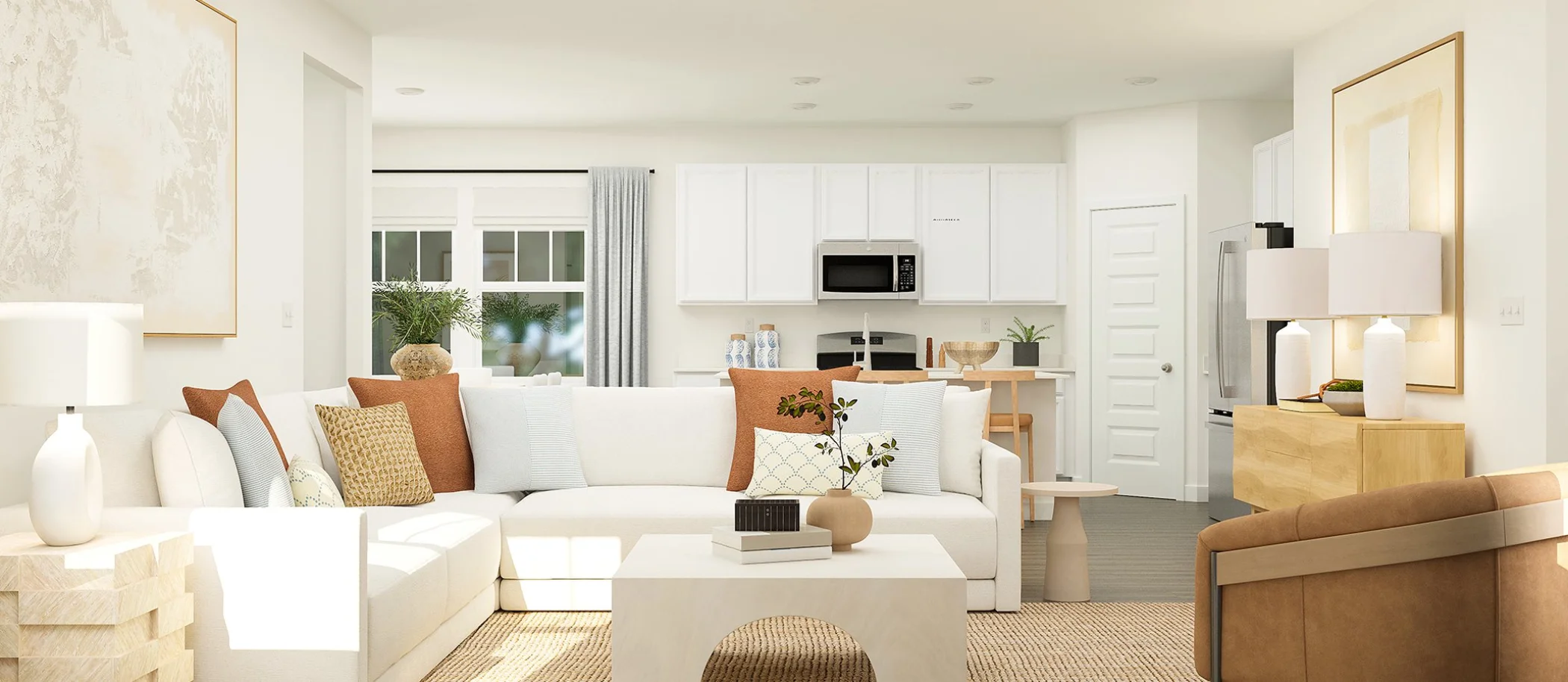2,255
Square ft.
4
Beds
2
Baths
1
Half baths
2
Car Garage
$499,995
Starting Price
The first floor of this two-story home shares an open layout between the kitchen, dining area, Great Room and patio in the rear, creating various spaces to host guests during special gatherings. A luxe owner's suite enjoys a location at the front of the first floor with an en-suite bathroom and walk-in closet for optimal privacy. Upstairs are three secondary bedrooms, which are great for residents and overnight guests, and a versatile loft, which adds extra living space.
Prices and features may vary and are subject to change. Photos are for illustrative purposes only.
Legal disclaimers
Available Exteriors
Floorplan
Availability
Let us help you find your dream home
Message us
Fill out the form with any questions or inquiries.
You can also talk with a consultant today from 9:00 am to 6:00 pm ET.
Everything’s included with this home
This home comes with some of the most desired features included at no extra cost.
Kitchen
AquaSystem dual 3 stage carbon system water filtration at kitchen sink
Pantry with ventilated wire shelving
Moen® Sleek faucet with pull-down spray (stainless steel) in the kitchen sink simplifies clean-ups
Interior
8' ceilings on second floor
11' ceilings in great room/kitchen (Halstead + Chartwell)
9' ceilings on first floor
Exterior
A Ring Video Doorbell adds an extra layer of security to the home
Schlage Encode™ Smart WiFi Deadbolt ensures homes remain safe and secure
James Hardie Exclusive ColorPlus Technology hardiplank siding
Connectivity
Legrand® On-Q® 30” RF Transparent Structured Media® Enclosure
Ring Video Doorbell Pro
Honeywell Home T6 Pro WiFi - smart thermostat
Abbott Commons Heritage at
Abbott Commons
Open today from 11:00 to 6:00
The Heritage Collection offers new single-family homes now selling at the Abbott Commons master-planned community in Fishers, IN. Homeowners will enjoy a wide array of future amenities, including a swimming pool with a convenient pool house, a playground and winding trails. Situated in the top-rated Hamilton Southeastern School Corporation, the area offers a family-friendly atmosphere with diverse attractions. Residents can attend year-round concerts and seasonal festivities at the Nickel Plate District Amphitheater. For outdoor enthusiasts, Geist Waterfront Park offers a beach, pirate-themed playground, picnic areas and a watercraft launch.
Approximate HOA fees • $62.25
Approximate tax rate • 1%
Buyer resources
Other homes in
Abbott Commons Heritage
Similar homes in nearby communities
