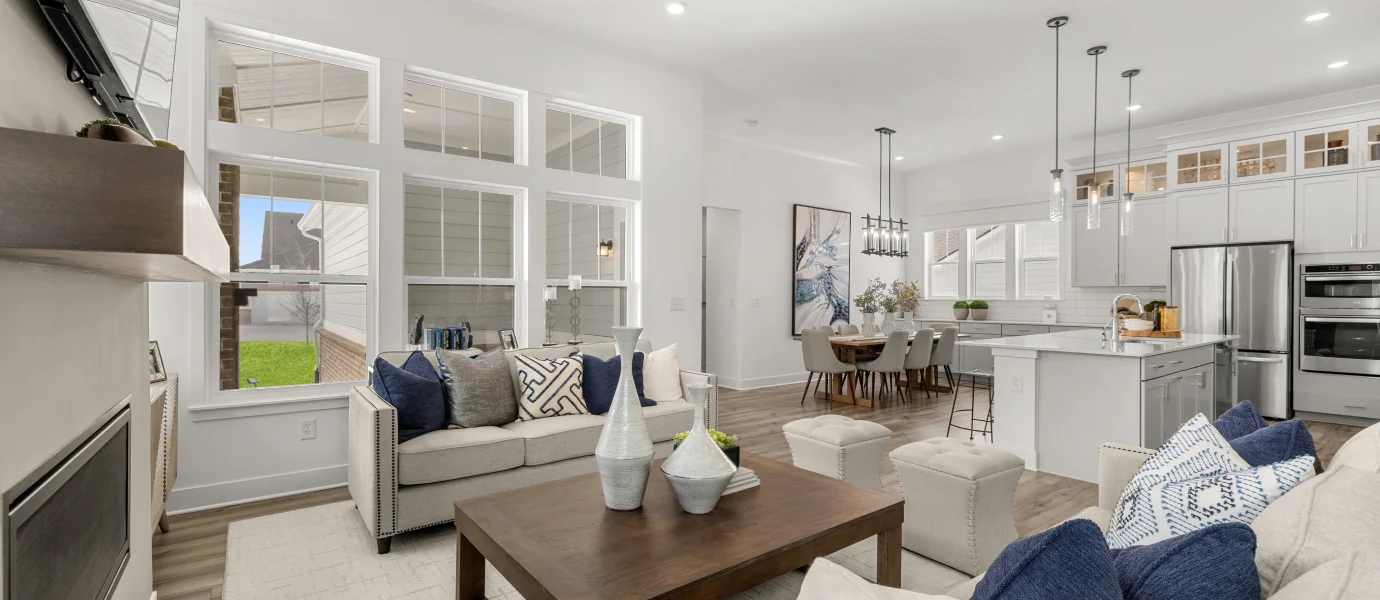2,596
Square ft.
3
Beds
2
Baths
1
Half baths
3
Car Garage
$577,995
Starting Price
This new two-story home showcases a classic layout. A secluded study is situated by the front door, across from the owner’s suite, which includes a private bathroom and walk-in closet. Down the hall is the open-plan main living area, which features a covered patio in the back. Upstairs are two secondary bedrooms, as well as a loft with versatile uses.
Prices and features may vary and are subject to change. Photos are for illustrative purposes only.
Legal disclaimers
Available Exteriors
Floorplan
Let us help you find your dream home
Message us
Everything’s included with this home
This home comes with some of the most desired features included at no extra cost.
Kitchen
AquaSystem dual 3 stage carbon system water filtration at kitchen sink
Pantry with ventilated wire shelving
Moen® Sleek faucet with pull-down spray (stainless steel) in the kitchen sink simplifies clean-ups
Interior
8' ceilings on second floor
11' ceilings in great room/kitchen (Halstead + Chartwell)
9' ceilings on first floor
Exterior
A Ring Video Doorbell adds an extra layer of security to the home
Schlage Encode™ Smart WiFi Deadbolt ensures homes remain safe and secure
James Hardie Exclusive ColorPlus Technology hardiplank siding
Connectivity
Legrand® On-Q® 30” RF Transparent Structured Media® Enclosure
Ring Video Doorbell Pro
Honeywell Home T6 Pro WiFi - smart thermostat
