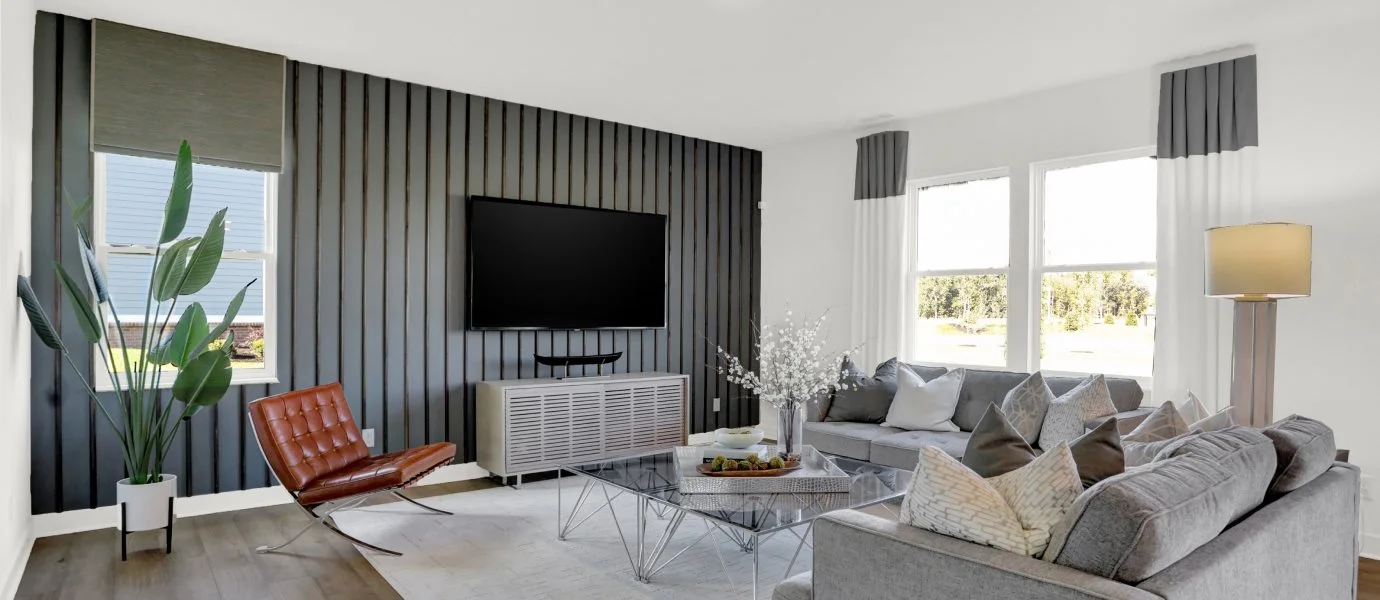3,054
Square ft.
5
Beds
3
Baths
1
Half baths
2
Car Garage
Quick Move-In Homes
The largest floorplan in the collection, this two-story home offers convenience and comfort. A separate bedroom and a study can be found off the foyer, providing space for guests and a practical home office. The Great Room, dining room and kitchen are arranged among a spacious open floorplan. Four bedrooms and a loft are located on the second floor.
Prices and features may vary and are subject to change. Photos are for illustrative purposes only.
Legal disclaimers
Available Exteriors
Floorplan
Availability
Plan your visit
Schedule a tour
Find a time that works for you
Let us help you find your dream home
Message us
Fill out the form with any questions or inquiries.
You can also talk with a consultant today from 9:00 am to 6:00 pm ET.
Everything’s included with this home
This home comes with some of the most desired features included at no extra cost.
Kitchen
Frigidaire Stainless Steel Kitchen Appliance Package Includes a 30” Gas Range and Built-In Microwave
Frigidaire Stainless Steel 1.8 Cu. Ft. Over-The-Range Microwave
Frigidaire Stainless Steel 24'' Built-In Dishwasher
Interior
9' Ceilings on First Floor
Shaw® Luxury Vinyl Plank Flooring: Foyer, Kitchen, Dining Nook, Powder Room, Great Room
Stain-Resistant Carpeting in All Bedrooms and Flex Room (per plan)
Exterior
James Hardie's Exclusive ColorPlus Technology Siding
Wayne Dalton® Carriage-Style Decorative Hardware and Windows on Insulated Garage Doors
Sherwin-Williams® Exterior Paint
Connectivity
Legrand® On-Q® 30” RF Transparent Structured Media® Enclosure
Ring Video Doorbell Pro
Honeywell Home T6 Pro Wifi - Smart Thermostat
Penrose Venture at
Penrose
Open today from 11:00 to 6:00
The Venture Collection offers new single-family homes to the Penrose masterplan community in Danville, IN. Onsite amenities will include a swimming pool, pool house and playground. Historic downtown Danville offers great shops and restaurants. Recreation sites include 49-acre Ellis Park, which features an aquatic center, sports fields and playgrounds, and many other inviting places such as Blanton Woods and Pecar Park and Nature Center. This community is located in the top-rated Danville Community School District for prime family-friendly living. Downtown Indianapolis is 22 miles away.
Approximate HOA fees • $70.83
Approximate tax rate • 1%
Buyer resources
Other homes in
Penrose Venture
Similar homes in nearby communities
