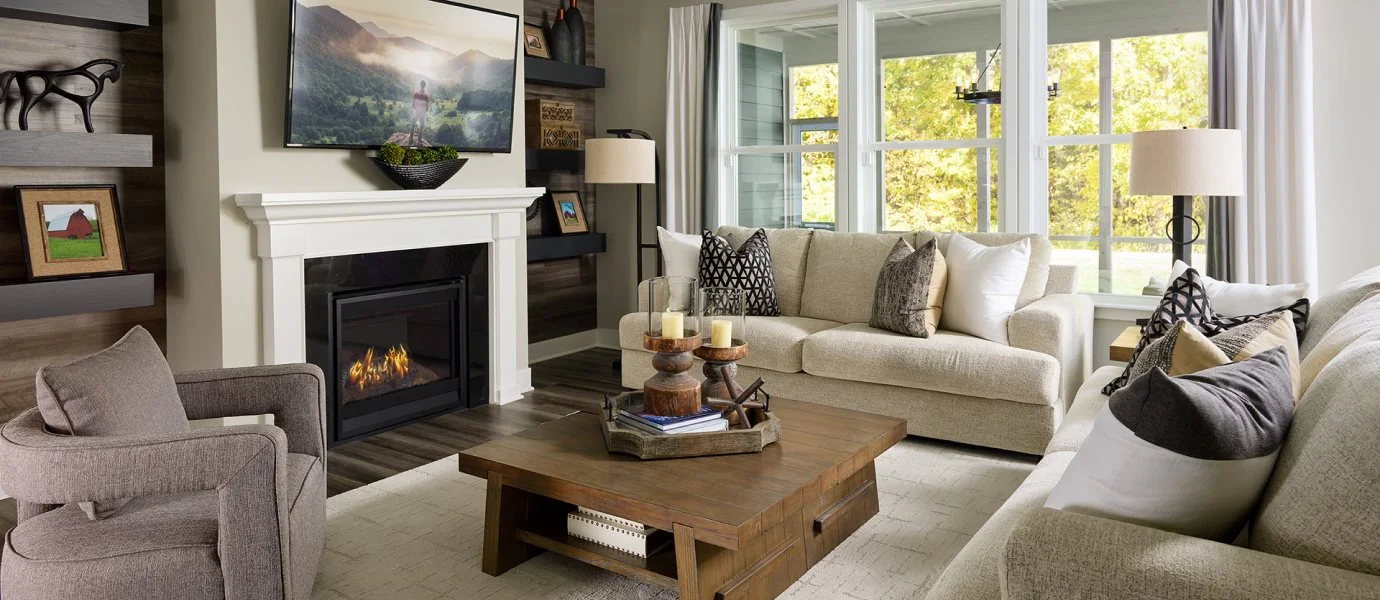2,550
Square ft.
3
Beds
3
Baths
3
Car Garage
Quick Move-In Homes
This new single-story home showcases an optional Lennar Next Gen® Home Within A Home® design with a separate entrance, kitchenette, laundry space, bedroom and bathroom. It allows multiple generations to live comfortably, separately and privately under the same roof without sacrificing any of the main-living space. Or this home can have a retreat and a third bedroom. In the main-living area, a contemporary open-plan layout connects a large kitchen with a center island, a Great Room with a fireplace and a dining room. An adjacent covered patio enhances outdoor enjoyment, and an optional morning room would add more interior entertaining space. The stylish owner’s suite features a spa-inspired bathroom and large walk-in closet. A two-car garage with extra storage or tandem parking space is included.
Prices and features may vary and are subject to change. Photos are for illustrative purposes only.
Legal disclaimers
Available Exteriors
Floorplan
Availability
Let us help you find your dream home
Message us
Fill out the form with any questions or inquiries.
You can also talk with a consultant today from 9:00 am to 6:00 pm ET.
Everything’s included with this home
This home comes with some of the most desired features included at no extra cost.
Kitchen
Stainless steel dishwasher with electronic touch display
LG® Stainless Steel 5.8 cu. ft. Gas Slide-in Range
LG® Stainless Steel Convection Microwave-Oven Combination
Interior
9' ceilings on first floor
Cased Windows with Sills
Ceiling fan rough-in in all bedrooms and Great Room
Exterior
James Hardie's Exclusive ColorPlus Technology Cement Board Siding
Ring doorbell with video camera
Schlage Encode™ Smart WiFi Deadbolt
Connectivity
Wifi heat mapping (engineering)
Legrand® On-Q® 42” RF Transparent Structured Media® Enclosure
Ring Video Doorbell Pro
Easton Southern at
Easton
Open today from 10:00 to 5:00
The Southern Collection offers new single-family homes now selling in Easton, an active adult master-planned community in Avon, IN. This community will encourage active lifestyles with planned amenities including a relaxing swimming pool, multiuse trails, several sport courts and much more. Proximity to US-36 provides convenient access to delicious restaurants and upscale shopping in nearby Indianapolis. Avon is home to several local parks and the scenic Bicentennial Trail, which connects residents to neighboring Brownsburg.
Approximate HOA fees • $298
Approximate tax rate • 1%
Buyer resources
Other homes in
Easton Southern
Similar homes in nearby communities
