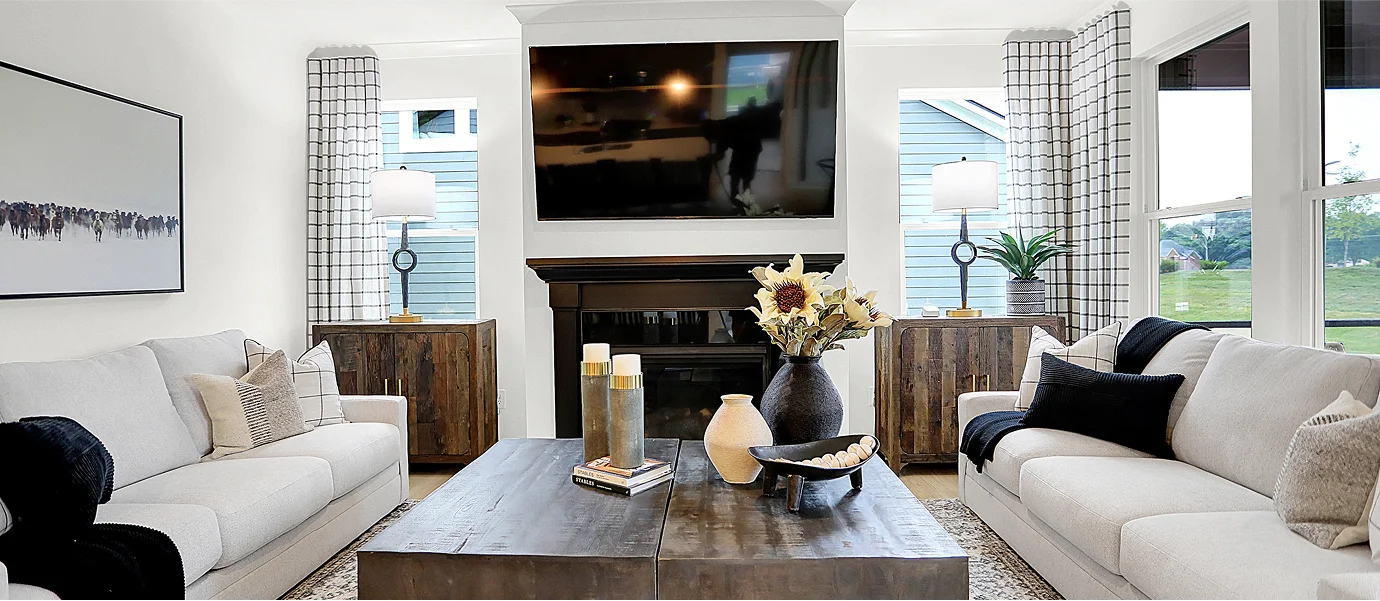1,674
Square ft.
2
Beds
2
Baths
2
Car Garage
Quick Move-In Homes
A gracious foyer leads into the open-concept layout of this new single-family home, which connects a kitchen featuring a large center island to the Great Room and dining area. An adjacent covered patio is the perfect spot to relax and enjoy the outdoors. The flex space is ideal for an office or home gym. Among the two bedrooms in the home, the generously sized owner’s suite boasts a spa-inspired bathroom and a large walk-in closet that connects directly to the laundry room for added convenience.
Prices and features may vary and are subject to change. Photos are for illustrative purposes only.
Legal disclaimers
Available Exteriors
Floorplan
Availability
Let us help you find your dream home
Message us
Fill out the form with any questions or inquiries.
You can also talk with a consultant today from 9:00 am to 6:00 pm ET.
Everything’s included with this home
This home comes with some of the most desired features included at no extra cost.
Kitchen
Stainless steel LG® dishwasher with electronic touch display takes care of the messiest chores
Stainless-steel double basin sink with Moen® Arbor™ faucet with pull-down spray to simplify post-meal cleanup
Stainless steel LG® gas range and oven ready for preparing home-cooked meals
Interior
Ground Fault (GFI) protection in all baths and kitchen
Combo Smoke/Carbon Monoxide Detector (per plan)
Smoke Detectors in all bedrooms
Exterior
Sherwin-Williams® exterior paint
Low-maintenance vinyl windows
GAF® dimensional shingles
Connectivity
Wifi heat mapping (engineering)
Legrand® On-Q® 42” RF Transparent Structured Media® Enclosure
Ring Video Doorbell Pro
Easton Central at
Easton
Open today from 10:00 to 5:00
The Central Collection offers new single-family homes in Easton, an active adult master-planned community in Avon, IN. This community will encourage active lifestyles with planned amenities including a relaxing swimming pool, multiuse trails, several sport courts and much more. Proximity to US-36 provides convenient access to delicious restaurants and upscale shopping in nearby Indianapolis. Avon is home to several local parks and the scenic Bicentennial Trail, which connects residents to neighboring Brownsburg.
Approximate HOA fees • $298
Approximate tax rate • 1%
Buyer resources
Other homes in
Easton Central
Similar homes in nearby communities
