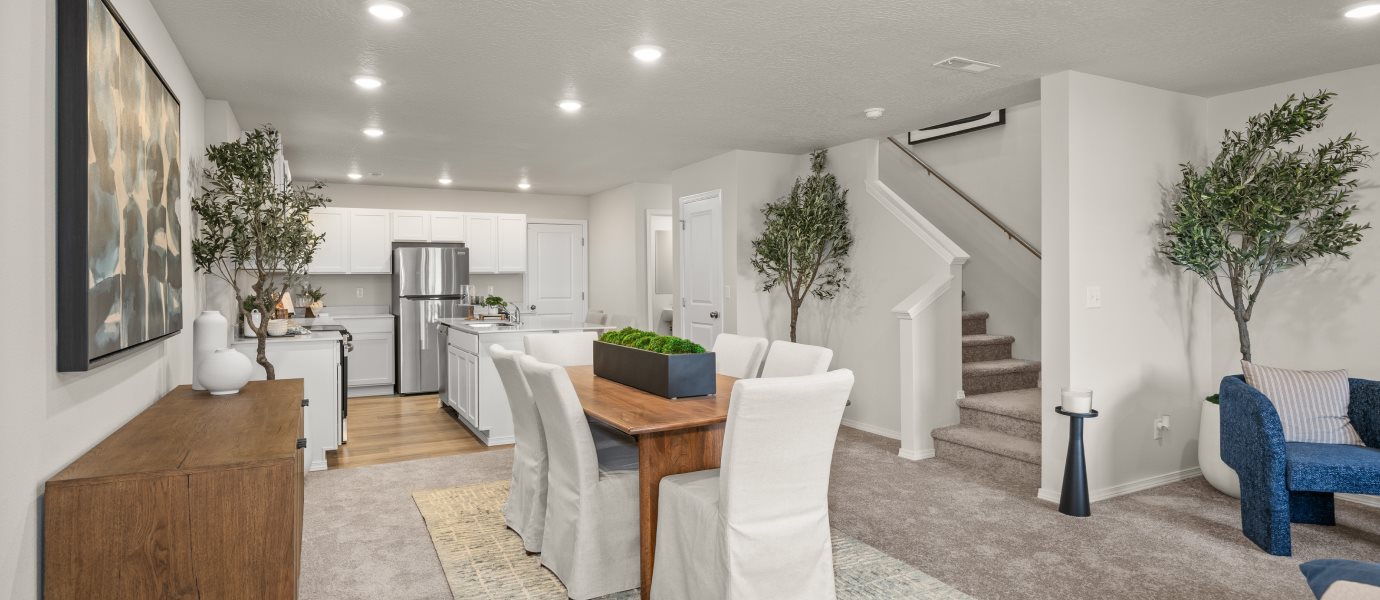1,661
Square ft.
3
Beds
2
Baths
1
Half baths
2
Car Garage
$399,950
Starting Price
This new two-story townhome is a modern take on a classic design. Upon entry is a gracious Great Room where residents can unwind after a long day, it joins seamlessly with a cozy dining area and a well-equipped kitchen with a center island. Three bedrooms on the top floor provide restful retreats, including the large owner’s suite with a private bathroom and walk-in closet. Completing the home is a versatile two-car garage.
Prices and features may vary and are subject to change. Photos are for illustrative purposes only.
Legal disclaimers
Exterior
Craftsman
A craftsman-inspired exterior with horizontal and vertical siding complete with gable rooflines and double entryway columns
Floorplan
Let us help you find your dream home
Message us
Everything’s included with this home
This home comes with some of the most desired features included at no extra cost.
Kitchen
Frigidaire® stainless steel appliances
Durable Shaker-style cabinetry
Large Farmhouse style single-basin undermount sink
Interior
2¼” baseboards
2¼” casing around doors
8' ceiling height
Exterior
Moisture-resistant cement siding
Decorative front coach light
Sherwin-Williams® exterior paint
Energy Efficiency
16-SEER air-conditioning system
Third party, code-certified inspection process
Third party energy testing
