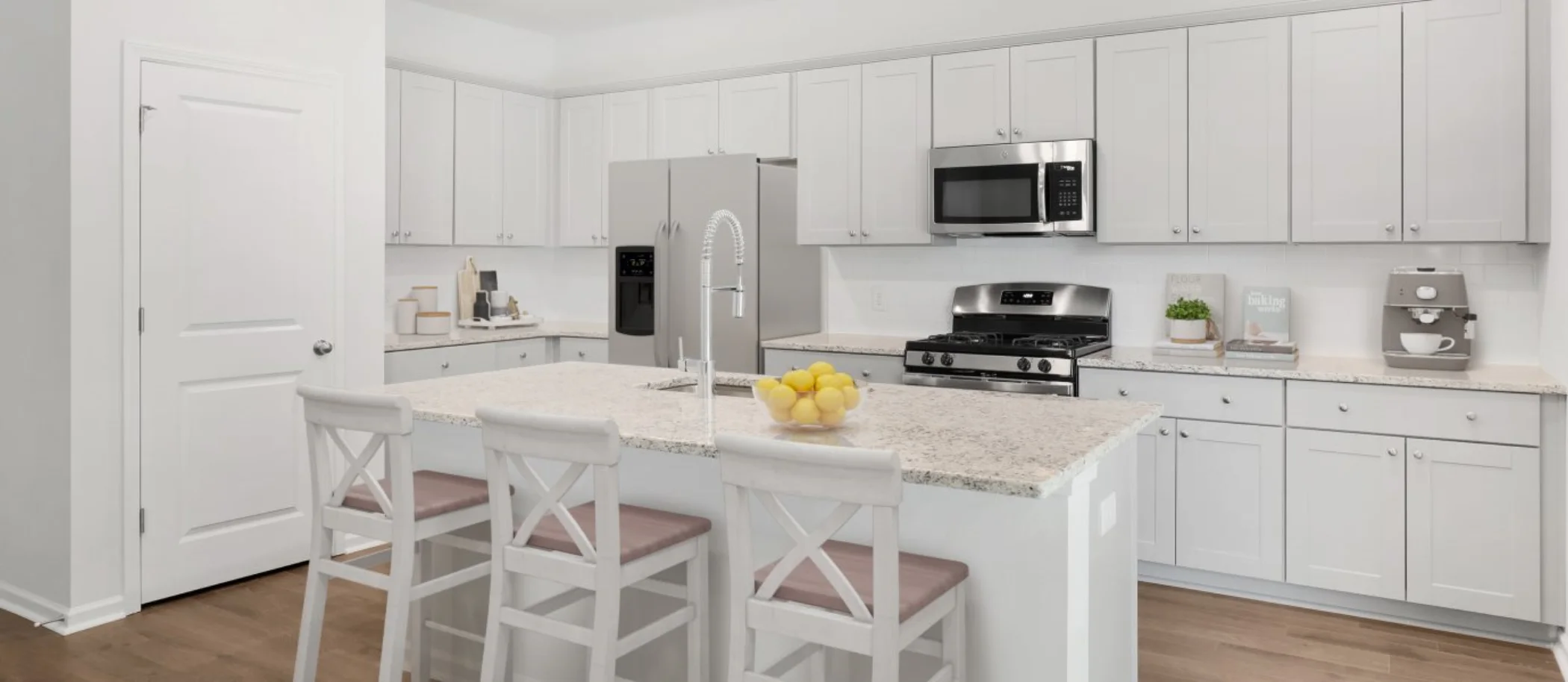1,986
Square ft.
4
Beds
2
Baths
1
Half baths
2
Car Garage
$363,000
Starting Price
This spacious two-story home features a contemporary open layout among the family room, kitchen and dining room, with access to a patio for seamless indoor-outdoor living. Upstairs is a loft surrounded by three secondary bedrooms and the luxe owner’s suite, which includes an adjoining bathroom and walk-in closet. Rounding out the home is a two-car garage to add versatile storage space.
Prices and features may vary and are subject to change. Photos are for illustrative purposes only.
Legal disclaimers
Available Exteriors
Floorplan
Let us help you find your dream home
Message us
Everything’s included with this home
This home comes with some of the most desired features included at no extra cost.
Kitchen
Center island with durable granite countertops in the kitchen
Brand-new stainless steel kitchen appliance package
Stainless steel convection microwave oven is framed by cabinetry with crown moulding and nickel hardware
Interior
Carpet with high-density carpet pad (6 lb.) in bedrooms, family room and bonus room (all per plan)
Luxury vinyl plank flooring in foyer, half bath, kitchen dining rooms (all per plan).
Smooth finished ceilings throughout
Exterior
2-panel fiberglass-insulated front door with brushed-nickel hardware
<span data-olk-copy-source="MessageBody">Radiant Barrier sheathing</span>
Low-maintenance aluminum and vinyl soffits/trim
Energy Efficiency
Energy-efficient heating and central air conditioning systems with programmable thermostat (dual zone per plan)
Low E insulated vinyl single hung windows with 1/2 screens
CO2/Carbon Monoxide detectors on each floor
Similar homes in nearby communities
