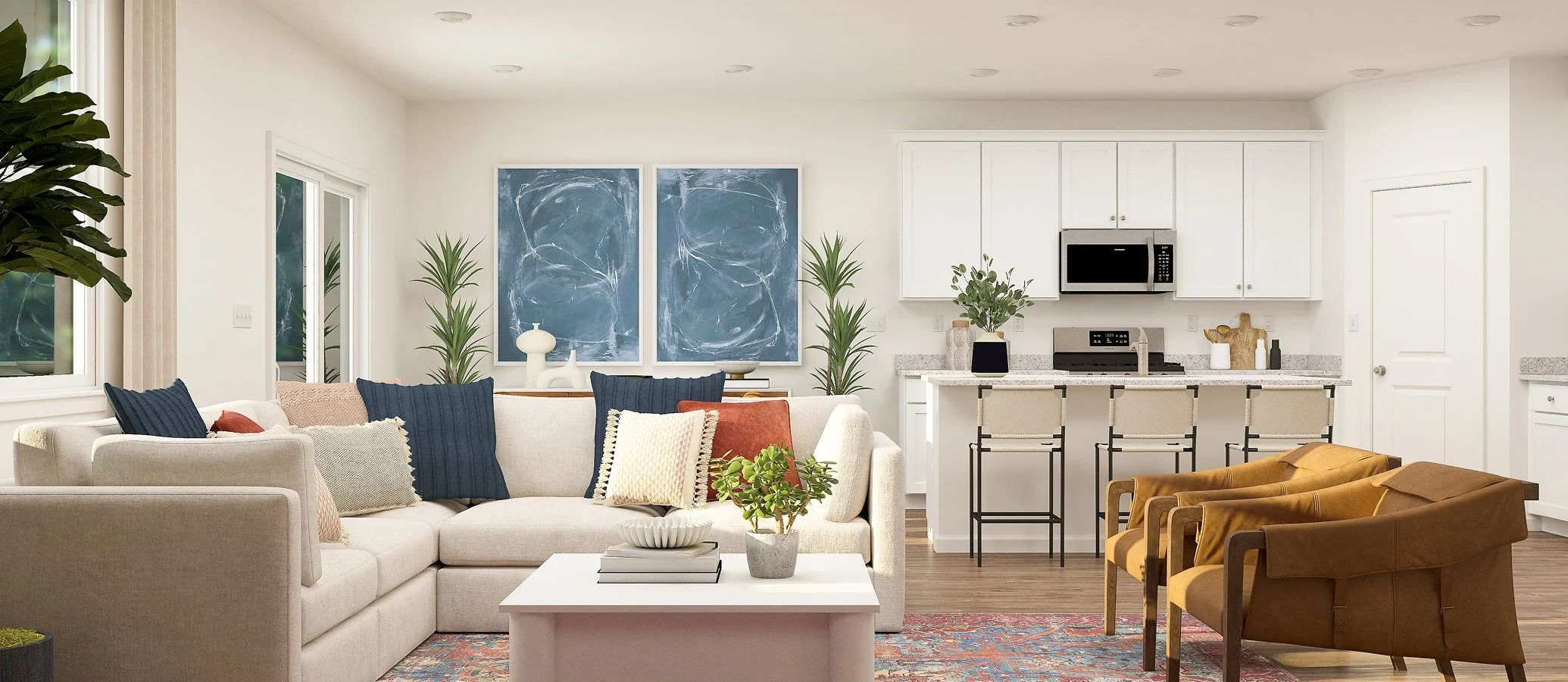1,453
Square ft.
3
Beds
2
Baths
2
Car Garage
$234,900
Starting Price
This new home is laid out on a convenient single-story floorplan to promote ease of living. Down the foyer is the spacious family room ideal for relaxation and entertainment, which connects to a fully equipped kitchen, intimate dining area and an attached patio. In a quiet corner is the generously sized owner’s suite, complemented by an adjoining bathroom and walk-in closet. On the opposite end of the layout are two versatile bedrooms framing a convenient full-sized bathroom.
Prices and features may vary and are subject to change. Photos are for illustrative purposes only.
Legal disclaimers
Available Exteriors
Floorplan
Let us help you find your dream home
Message us
Similar homes in nearby communities
