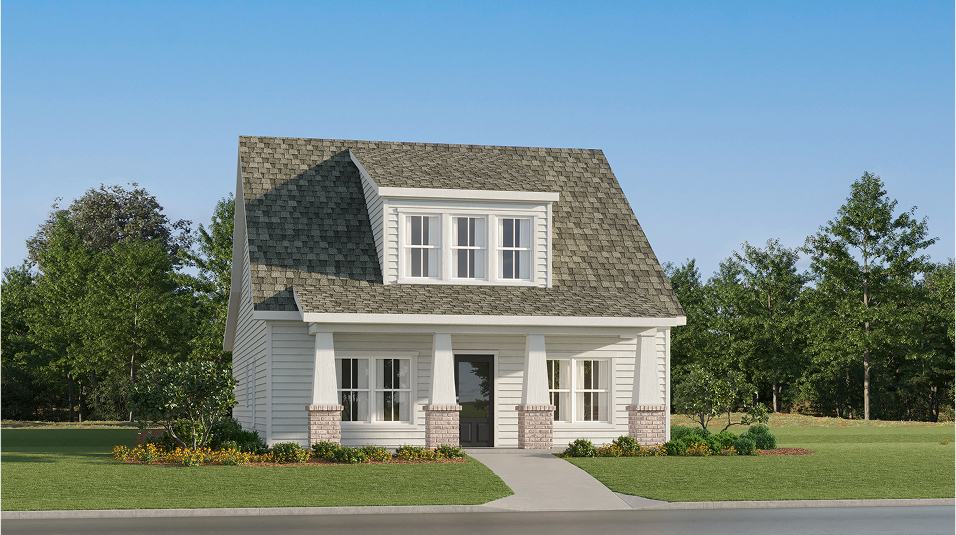1,649
Square ft.
3
Beds
2
Baths
1
Half baths
2
Car Garage
$291,990
Starting Price
This new two-story home features a luxe owner’s suite on the first floor, complete with a full bathroom and walk-in closet. A nearby open-concept floorplan combines the kitchen, living and dining areas to simplify everyday transitions. On the second floor, a versatile loft provides a convenient shared living space easily accessible from two bedrooms.
Prices and features may vary and are subject to change. Photos are for illustrative purposes only.
Legal disclaimers
Floorplan
Let us help you find your dream home
Message us
Everything’s included with this home
This home comes with some of the most desired features included at no extra cost.
Kitchen
Quartz countertops
Timberlake® cabinetry with upper crown moulding
Tile backsplash
Interior
7" vinyl plank flooring throughout main living areas
Shaw® carpeting throughout bedrooms and closets
Ceiling fan pre-wire in family room and bedrooms
Exterior
Brick features on front per elevation
Weatherstripped garage entry door
Windsor® garage door with decorative hardware
Energy Efficiency
Honeywell Home T4 programmable thermostat
50-gallon electric water heater
Sealed heating and cooling ducts
Similar homes in nearby communities
