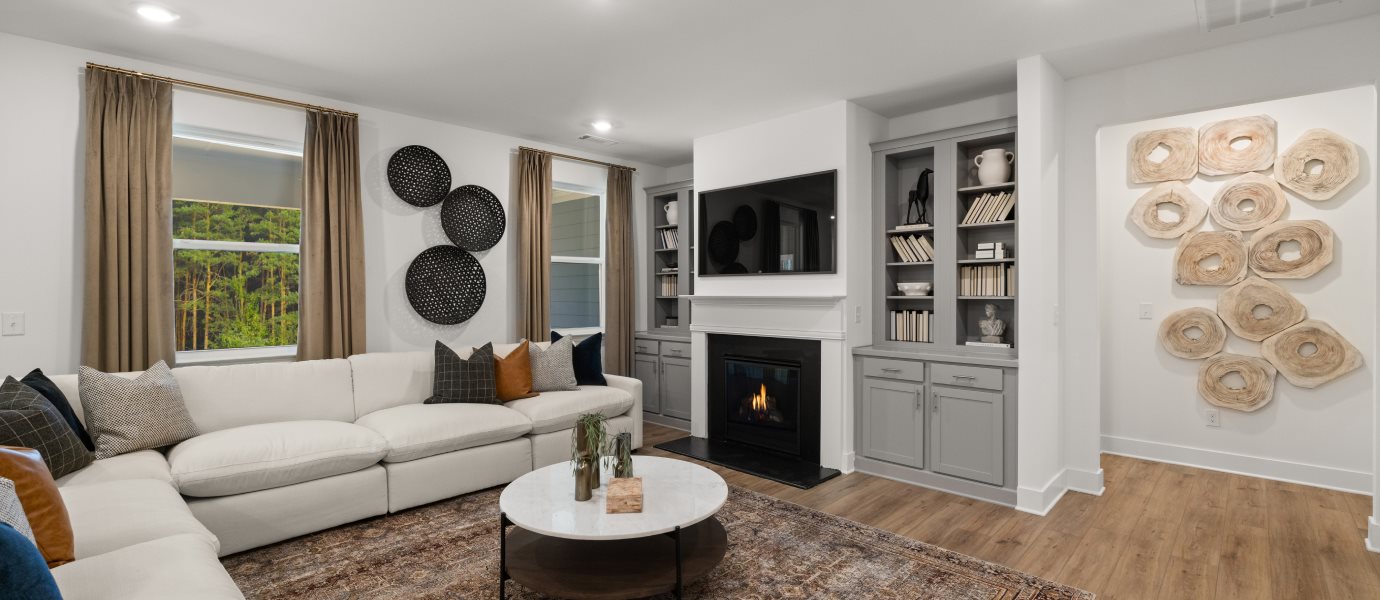2,552
Square ft.
3
Beds
3
Baths
2
Car Garage
$431,400
Starting Price
This single-story home comes with a great layout, as well as optional upgrades and additions at select homesites. It features an open layout shared by the kitchen, family room and dining room that leads to covered patio, along with a mudroom, versatile flex space and three bedrooms including the luxe owner's suite. Options include a screened in patio and second floor addition with a bonus room and fourth bedroom.
Prices and features may vary and are subject to change. Photos are for illustrative purposes only.
Legal disclaimers
Available Exteriors
Floorplan
Let us help you find your dream home
Message us
Everything’s included with this home
This home comes with some of the most desired features included at no extra cost.
Kitchen
Sleek quartz countertops and a stylish tile backsplash are included in the kitchen
The pantry includes ventilated shelving, offering ample storage space
There is plenty of designer-selected cabinetry in the kitchen to store dry food and cooking appliances
Interior
Luxury vinyl plank flooring is throughout the home for an elevated look
Fireplace in family room
7" engineered vinyl plan flooring throughout main living areas
Exterior
Brick and stone features on front per elevation
Brick water table
Exterior shutters per plan
Energy Efficiency
Lenox air-conditioning
50-gallon electric water heater
Sealed heating and cooling ducts
