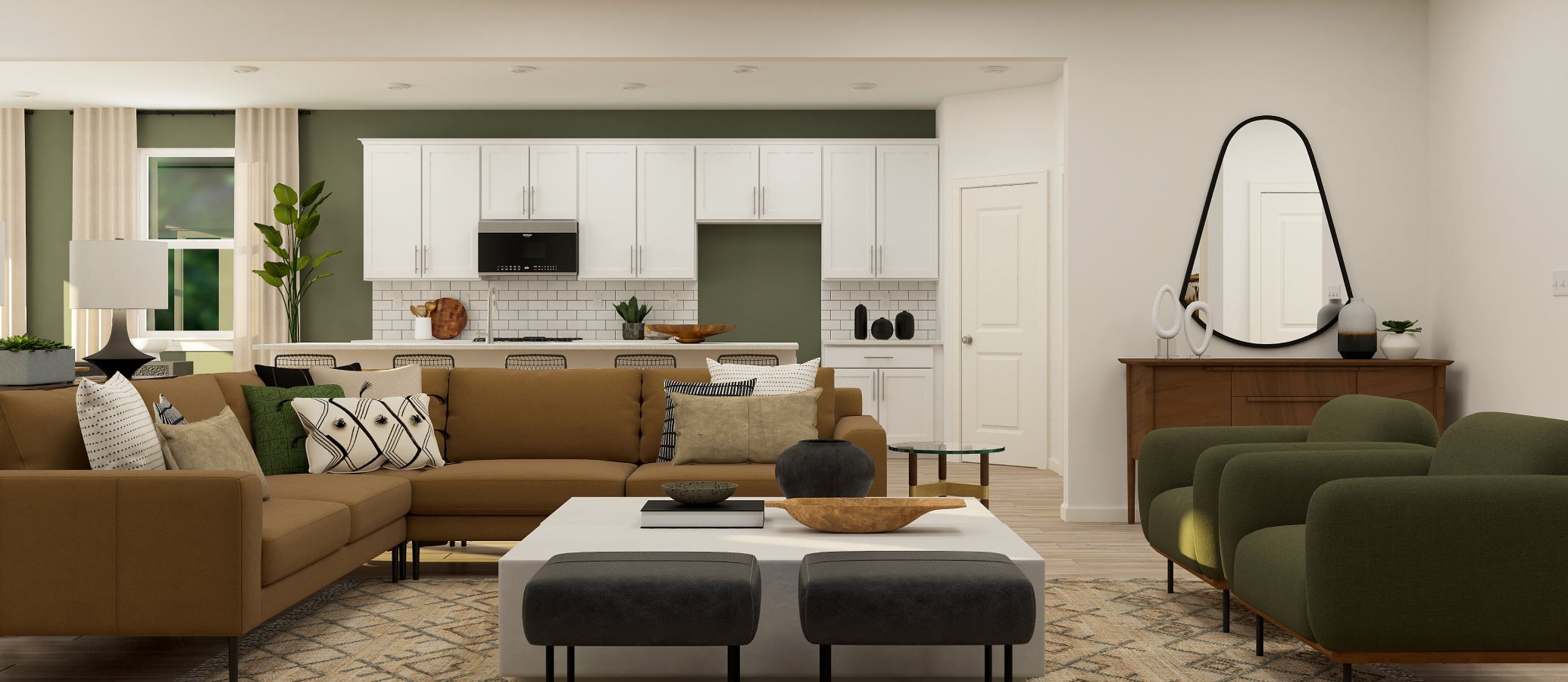2,241
Square ft.
3
Beds
2
Baths
2
Car Garage
$402,400
Starting Price
This new single-story home is a modern take on a classic design. An open-plan layout connects an expansive Great Room, a well-equipped kitchen and nook together to prioritize ease of living, while nearby is a large covered patio. On the opposite side of the home are two secondary bedrooms and a tranquil owner’s suite which comes with an attached bathroom and an oversized walk-in closet.
Prices and features may vary and are subject to change. Photos are for illustrative purposes only.
Legal disclaimers
Available Exteriors
Floorplan
Let us help you find your dream home
Message us
Everything’s included with this home
This home comes with some of the most desired features included at no extra cost.
Kitchen
Sleek quartz countertops and a stylish tile backsplash are included in the kitchen
The pantry includes ventilated shelving, offering ample storage space
There is plenty of designer-selected cabinetry in the kitchen to store dry food and cooking appliances
Interior
Luxury vinyl plank flooring is throughout the home for an elevated look
Fireplace in family room
7" engineered vinyl plan flooring throughout main living areas
Exterior
Brick and stone features on front per elevation
Brick water table
Exterior shutters per plan
Energy Efficiency
Lenox air-conditioning
50-gallon electric water heater
Sealed heating and cooling ducts
Similar homes in nearby communities
