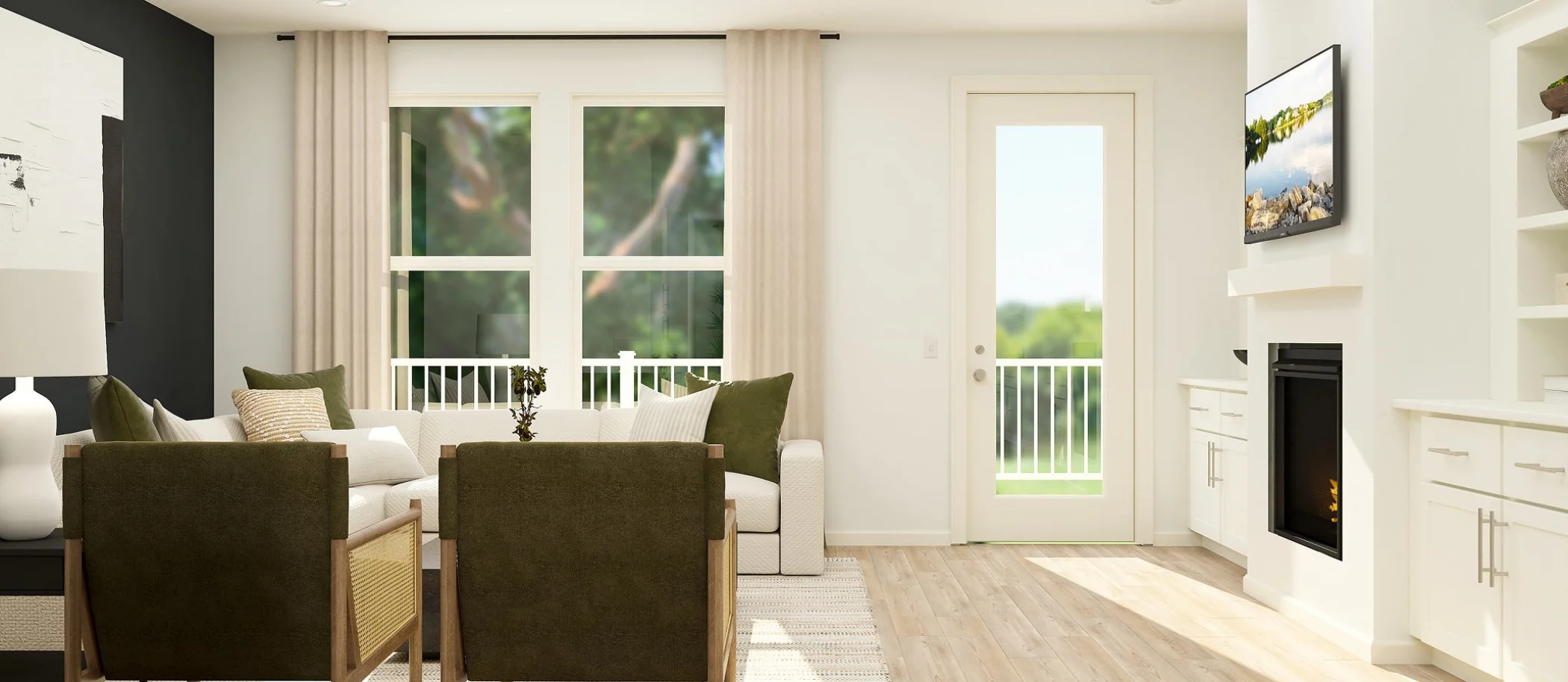2,091
Square ft.
4
Beds
3
Baths
1
Half baths
2
Car Garage
$459,990
Starting Price
This new three-story townhome with a two-car garage features a smart layout that provides ample room to grow and entertain. Upon entry into the home is a versatile bedroom suite to accommodate independent living, while upstairs is the main living area. It showcases a well-equipped kitchen, dining room and a welcoming Great Room, which is elevated by a center fireplace and rear deck. Residing on the top floor are two secondary bedrooms and a tranquil owner’s suite.
Prices and features may vary and are subject to change. Photos are for illustrative purposes only.
Legal disclaimers
Exterior
Exteriors F, G, H, J & K
Stylish exteriors showcasing open gable rooflines, metal accents and a blend of brick and vertical batten detailing
Floorplan
Let us help you find your dream home
Message us
Everything’s included with this home
This home comes with some of the most desired features included at no extra cost.
Kitchen
Sleek quartz countertops and a stylish tile backsplash are included in the kitchen
Tile backsplash
Timberlake® cabinetry with upper crown moulding
Interior
7" engineered vinyl plan flooring throughout main living areas
5¼” baseboard
Similar homes in nearby communities
