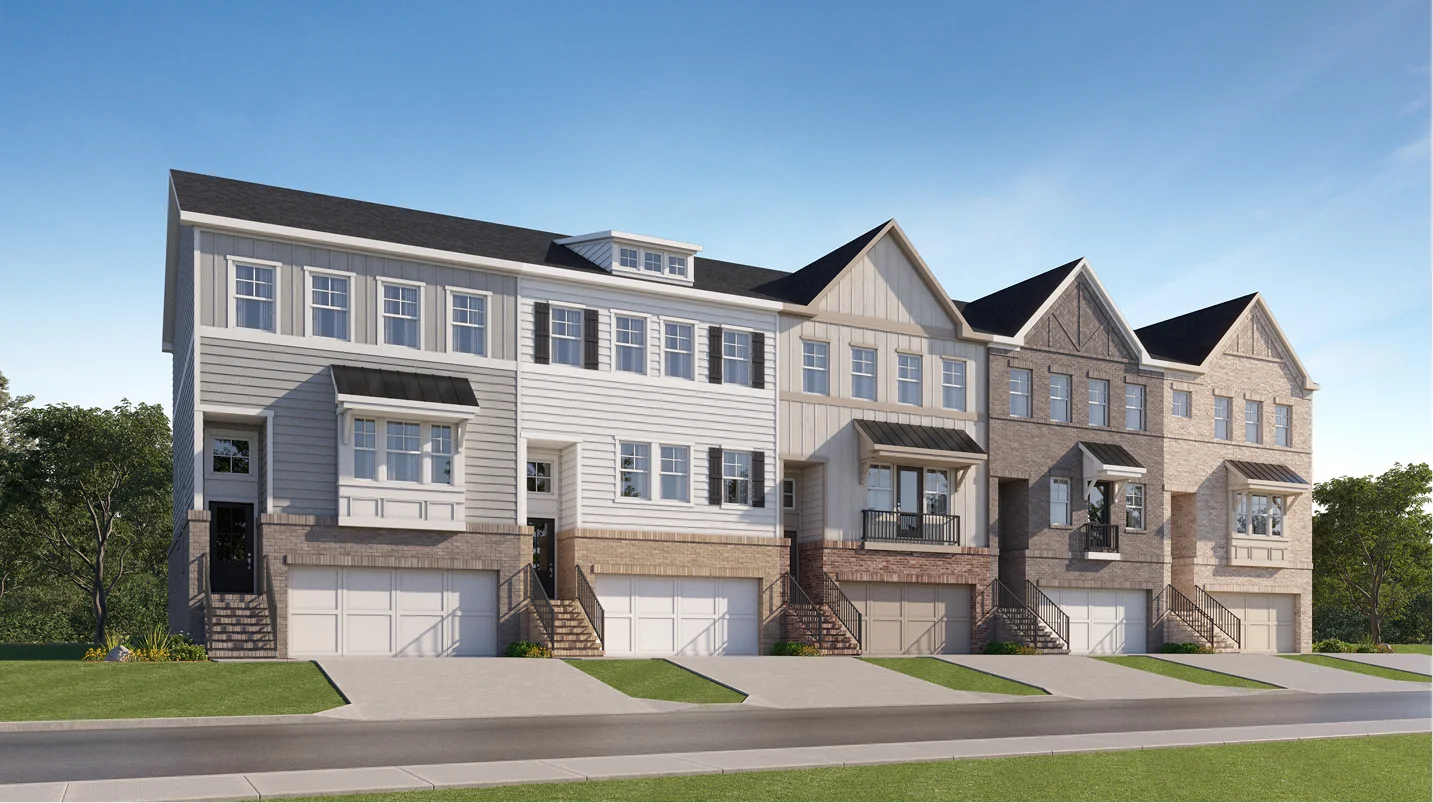2,260
Square ft.
4
Beds
3
Baths
1
Half baths
2
Car Garage
$497,990
Starting Price
This new three-story townhome begins on the main level. It showcases a spacious, open-concept family room with a charming fireplace, which melds into a fully equipped kitchen, a casual living room and an intimate dining room. Nearby is a large deck for outdoor moments. Residing upstairs are two secondary bedrooms and a tranquil owner’s suite with a private bathroom. On the lower level is a fourth bedroom ideal for hosting guests and a flex space for versatile needs.
Prices and features may vary and are subject to change. Photos are for illustrative purposes only.
Legal disclaimers
Floorplan
Let us help you find your dream home
Message us
Everything’s included with this home
This home comes with some of the most desired features included at no extra cost.
Kitchen
Sleek quartz countertops and a stylish tile backsplash are included in the kitchen
Tile backsplash
Timberlake® cabinetry with upper crown moulding
Interior
7" engineered vinyl plan flooring throughout main living areas
5¼” baseboard
Similar homes in nearby communities
