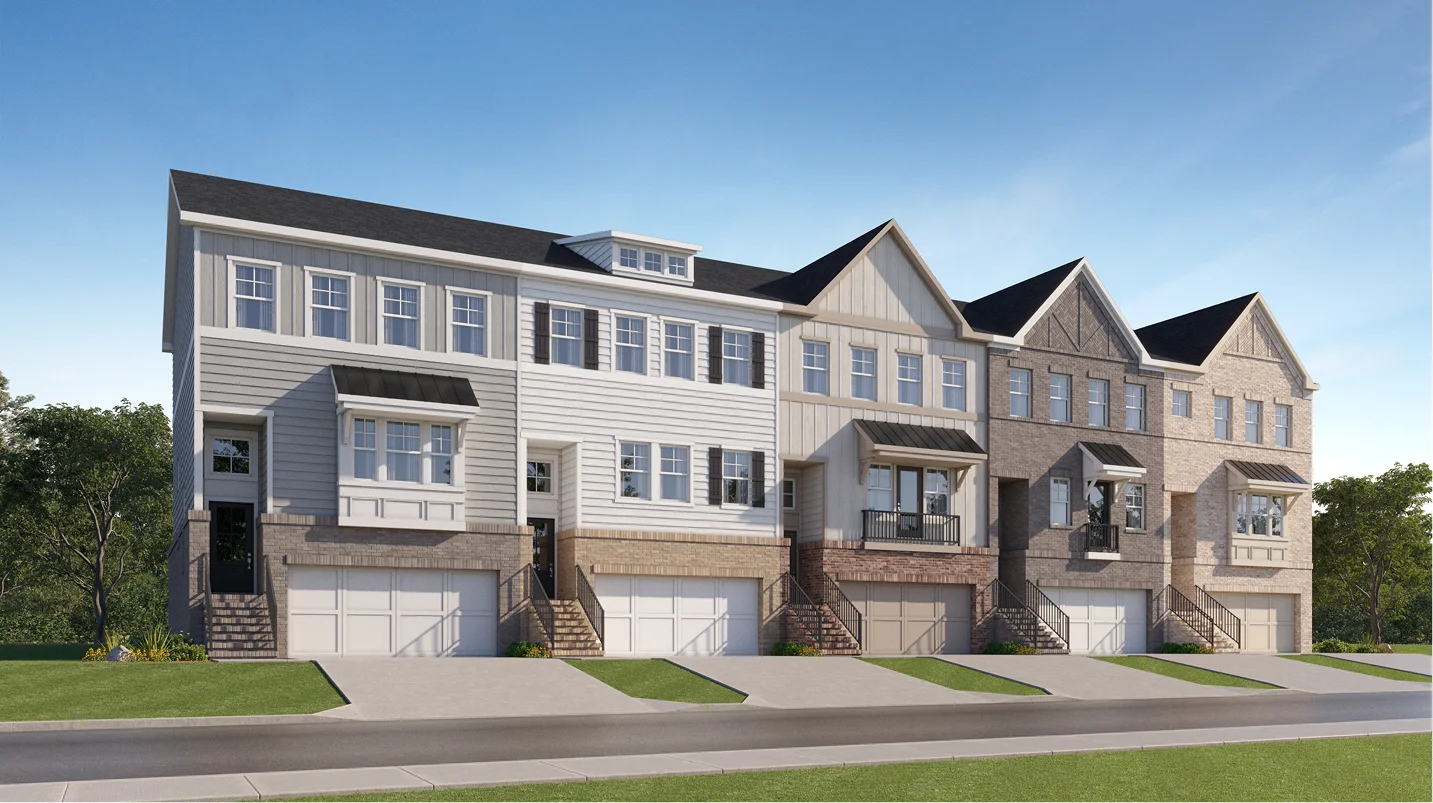2,260
Square ft.
4
Beds
3
Baths
1
Half baths
2
Car Garage
$497,990
Starting Price
Upon entry into this new three-story townhome is a designated living and dining space. At the center is a fully equipped kitchen which is complemented by an airy dining room and a welcoming family room with a center fireplace and large deck for outdoor moments. Residing on the top floor is the private owner’s suite with an attached bathroom and two secondary bedrooms. On the lower level is a fourth bedroom and a flex space for versatile needs.
Prices and features may vary and are subject to change. Photos are for illustrative purposes only.
Legal disclaimers
Floorplan
Plan your visit
Schedule a tour
Find a time that works for you
Let us help you find your dream home
Everything’s included with this home
This home comes with some of the most desired features included at no extra cost.
Kitchen
Sleek quartz countertops and a stylish tile backsplash are included in the kitchen
Tile backsplash
Timberlake® cabinetry with upper crown moulding
Interior
7" engineered vinyl plan flooring throughout main living areas
5¼” baseboard
Forrest Crossing Townhomes at
Forrest Crossing
Closed today
A collection of new and spacious townhomes coming soon to Forrest Crossing, a master-planned community in Woodstock, GA. Ranked the top city to live in Cherokee County, Woodstock offers a bustling downtown with plenty of shopping, dining and entertainment to enjoy. Residents are also served by the highly rated Cherokee County School District to create the perfect family-friendly setting. 30 miles away is the Atlanta metropolitan area for work commutes and major attractions.
Approximate HOA fees • $240
Approximate tax rate • 1.16%
Buyer resources
Other homes in
Forrest Crossing Townhomes
Similar homes in nearby communities
